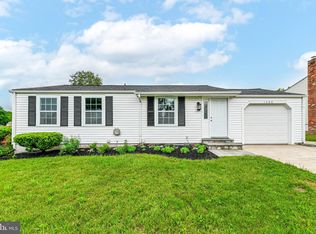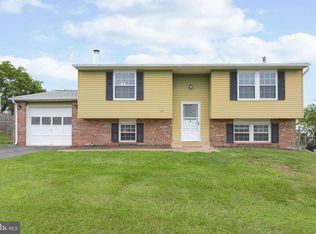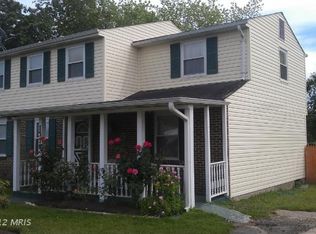Sold for $575,000 on 06/06/25
$575,000
1306 E Beech Rd, Sterling, VA 20164
4beds
1,356sqft
Single Family Residence
Built in 1973
8,712 Square Feet Lot
$579,000 Zestimate®
$424/sqft
$2,648 Estimated rent
Home value
$579,000
$550,000 - $608,000
$2,648/mo
Zestimate® history
Loading...
Owner options
Explore your selling options
What's special
Check out this charming home in the sought-after Loudoun County! It’s been owned by just one owner and offers three bedrooms and two bathrooms — a great mix of comfort and convenience for any buyer. You’ll love the big screened-in porch out back, overlooking a large fenced yard — with a little love, this space could really become the heart of the home! Inside, there’s brand-new carpet throughout and an updated kitchen with some newer appliances, giving it a fresh, modern feel. Cozy up by the wood-burning stove on chilly evenings — it’s the perfect spot for relaxing or hosting friends. Recent updates include a new roof, a fully remodeled lower-level bathroom, a water heater replaced in 2022, and a new HVAC system from 2023. While the house has many of the big updates already done, it just needs some finishing touches — it’s being sold as-is but is totally move-in ready! Located right in the heart of Sterling, VA, you’ll have an easy commute with quick access to major roads, plus you’re close to shopping, dining, and entertainment. Best of all, there’s no HOA, so you can enjoy homeownership without extra monthly fees. Don’t wait — homes in this area go fast! BUYER'S LOAN WAS DECLINED, THEIR LOSS, YOUR GAIN!
Zillow last checked: 8 hours ago
Listing updated: June 06, 2025 at 05:17am
Listed by:
Kathy Colville 703-475-3484,
Century 21 Redwood Realty,
Listing Team: Kathy Colville & Associates, LLC
Bought with:
Michael Corum, 0225227838
Keller Williams Realty
Source: Bright MLS,MLS#: VALO2092528
Facts & features
Interior
Bedrooms & bathrooms
- Bedrooms: 4
- Bathrooms: 2
- Full bathrooms: 2
- Main level bathrooms: 1
- Main level bedrooms: 2
Basement
- Area: 432
Heating
- Forced Air, Electric
Cooling
- Central Air, Electric
Appliances
- Included: Electric Water Heater
Features
- Basement: Full
- Has fireplace: No
Interior area
- Total structure area: 1,356
- Total interior livable area: 1,356 sqft
- Finished area above ground: 924
- Finished area below ground: 432
Property
Parking
- Parking features: Driveway
- Has uncovered spaces: Yes
Accessibility
- Accessibility features: None
Features
- Levels: Split Foyer,Two
- Stories: 2
- Pool features: None
Lot
- Size: 8,712 sqft
Details
- Additional structures: Above Grade, Below Grade
- Parcel number: 022393201000
- Zoning: PDH3
- Special conditions: Standard
Construction
Type & style
- Home type: SingleFamily
- Property subtype: Single Family Residence
Materials
- Masonry
- Foundation: Permanent
Condition
- New construction: No
- Year built: 1973
Utilities & green energy
- Sewer: Public Sewer
- Water: Public
Community & neighborhood
Location
- Region: Sterling
- Subdivision: Sterling Park
Other
Other facts
- Listing agreement: Exclusive Right To Sell
- Ownership: Fee Simple
Price history
| Date | Event | Price |
|---|---|---|
| 6/6/2025 | Sold | $575,000-3.8%$424/sqft |
Source: | ||
| 5/17/2025 | Pending sale | $597,500$441/sqft |
Source: | ||
| 5/1/2025 | Listed for sale | $597,500$441/sqft |
Source: | ||
| 4/14/2025 | Contingent | $597,500$441/sqft |
Source: | ||
| 4/11/2025 | Listed for sale | $597,500$441/sqft |
Source: | ||
Public tax history
| Year | Property taxes | Tax assessment |
|---|---|---|
| 2025 | $4,496 +2% | $558,530 +9.6% |
| 2024 | $4,406 +4.4% | $509,400 +5.6% |
| 2023 | $4,222 +4.9% | $482,570 +6.7% |
Find assessor info on the county website
Neighborhood: 20164
Nearby schools
GreatSchools rating
- 4/10Sully Elementary SchoolGrades: PK-5Distance: 0.4 mi
- 3/10Sterling Middle SchoolGrades: 6-8Distance: 0.7 mi
- 2/10Park View High SchoolGrades: 9-12Distance: 1 mi
Schools provided by the listing agent
- Elementary: Sully
- Middle: Sterling
- High: Park View
- District: Loudoun County Public Schools
Source: Bright MLS. This data may not be complete. We recommend contacting the local school district to confirm school assignments for this home.
Get a cash offer in 3 minutes
Find out how much your home could sell for in as little as 3 minutes with a no-obligation cash offer.
Estimated market value
$579,000
Get a cash offer in 3 minutes
Find out how much your home could sell for in as little as 3 minutes with a no-obligation cash offer.
Estimated market value
$579,000


