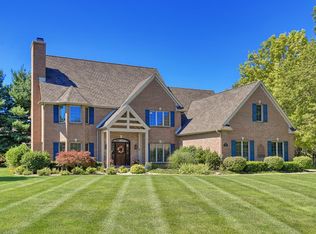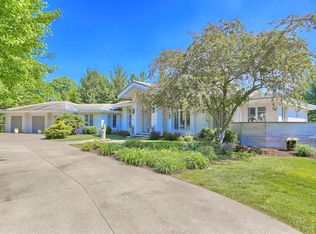Closed
$1,300,000
1306 Cross Creek Rd, Mahomet, IL 61853
6beds
6,622sqft
Single Family Residence
Built in 1996
1.05 Acres Lot
$1,389,800 Zestimate®
$196/sqft
$3,564 Estimated rent
Home value
$1,389,800
$1.24M - $1.56M
$3,564/mo
Zestimate® history
Loading...
Owner options
Explore your selling options
What's special
A tremendous amount of property and value! Completely updated with the highest quality inside and out! ~8800 sqft w/9 baths, 6 bedrooms, 4 fireplaces & 2 staircases. Current owners have INVESTED OVER 400K in the PAST 3 YEARS! ALL BRAND NEW, TOP OF THE LINE WINDOWS (160K) 3 NEW A/C UNITS, HUGE NEW TREX DECK (75K) ALL NEW WATERPROOF SIDING. ROOF 2023, NEW FLAGSTONE PATIO, GARDEN BEDS, RADON MITIGATION SYSTEM, SIGNIFICANT LANDSCAPE UPDATES THAT ENHANCE AND INCREASE THE LAKE VIEWS...The list continues!! Architectural Masterpiece...in Mahomet! Located in the Prestigious Oak Creek Subdivision, this completely updated, LAKEFRONT home sits on a scenic, serene 1-ACRE lot! Stunning 2-story entry over 6600 finished above ground & close to 8500 with the finished basement. Exceptional, impressive home, yet comfortable, warm & welcoming! Completely custom home by Sun-built with outstanding curb appeal... designed with the back side full of windows to maximize the lake views. Owners have totally transformed this home, investing ~300K to renovate & update. Stunning selections in current colors & decor: This home could easily be featured in Better Homes and Gardens! Fabulous, flowing, & functional layout with both wide open gathering spaces & private areas. Formal living room has cathedral ceilings & floor-to-ceiling, brick fireplace. Spacious & spectacular chef's kitchen w/breakfast bar & huge table area. Gorgeous, gleaming granite & quartz counter tops & marble backsplash. Abundance of high end, cabinetry & professional grade appliances: Sub Zero refrigerator, upscale 6-burner Wolf cooktop & built in double ovens. Private, first-floor master suite offers the perfect retreat w/beautiful lake views & direct access to the back. Sumptuous spa like bath has a walk in Kohler digital shower, double vanities, heated tile floors & a 6K free standing soaker tub. Enormous family room w/vaulted & beamed ceiling. Upstairs has an open rec common area & 4 big bedrooms, all w/direct bath access. Don't miss the large, bonus room above the garage w/a full bath & separate staircase, perfect to work from home or very private guest quarters. Full, finished bsmt has a gigantic media rm w/ledgestone fireplace, wet bar, full bath & bonus rm/currently being used as an home gym. Acres of gorgeous, refinished, natural, 3/4 inch solid hardwood. New plumbing/light fixtures, wi-fi thermostats, & integrated sound system. Enormous, 5 car-plus garage w/epoxy floors (40 x 30, 25 x 20 and 12 x 10) Brand new architectural roof coming (or credit given, buyers preference) Whole house generator, 2 high eff. furnaces (2018) 2 decks, a flagstone patio & heated, screened porch. More extras: Heated bath flooring, remote blinds, flat screen tv in vanity mirror. There are multiple private peaceful, indoor & outdoor spaces to enjoy the views of the water, birds & wildlife that also call this home. Wonderful, bright interior with walls of windows providing an abundance of natural light & sun-drenched rooms! Tremendous amount of property...with gorgeous updates, amazing amenities & endless, breathtaking views. Private, personal tours available to pre-approved buyers. Allow at least an hour to ensure & enjoy your viewing. Best of all, this lovely home is in Mahomet...know for the legendary schools, beautiful parks, strong property values & consistent demand!
Zillow last checked: 12 hours ago
Listing updated: August 06, 2024 at 07:51am
Listing courtesy of:
Diane Dawson 217-418-6868,
RE/MAX REALTY ASSOCIATES-CHA
Bought with:
Nate Evans
eXp Realty-Mahomet
Molly Jones
eXp Realty-Mahomet
Source: MRED as distributed by MLS GRID,MLS#: 12047582
Facts & features
Interior
Bedrooms & bathrooms
- Bedrooms: 6
- Bathrooms: 9
- Full bathrooms: 6
- 1/2 bathrooms: 3
Primary bedroom
- Features: Flooring (Carpet), Bathroom (Full)
- Level: Main
- Area: 352 Square Feet
- Dimensions: 22X16
Bedroom 2
- Features: Flooring (Carpet)
- Level: Second
- Area: 208 Square Feet
- Dimensions: 16X13
Bedroom 3
- Features: Flooring (Carpet)
- Level: Second
- Area: 208 Square Feet
- Dimensions: 16X13
Bedroom 4
- Features: Flooring (Carpet)
- Level: Second
- Area: 169 Square Feet
- Dimensions: 13X13
Bedroom 5
- Features: Flooring (Carpet)
- Level: Second
- Area: 169 Square Feet
- Dimensions: 13X13
Bedroom 6
- Features: Flooring (Carpet)
- Level: Basement
- Area: 220 Square Feet
- Dimensions: 22X10
Breakfast room
- Features: Flooring (Hardwood)
- Level: Main
- Area: 176 Square Feet
- Dimensions: 16X11
Dining room
- Features: Flooring (Hardwood)
- Level: Main
- Area: 182 Square Feet
- Dimensions: 14X13
Family room
- Features: Flooring (Carpet)
- Level: Main
- Area: 589 Square Feet
- Dimensions: 31X19
Game room
- Features: Flooring (Carpet)
- Level: Basement
- Area: 322 Square Feet
- Dimensions: 23X14
Kitchen
- Features: Kitchen (Eating Area-Breakfast Bar, Eating Area-Table Space, Island, Pantry-Walk-in, Custom Cabinetry, Granite Counters, Updated Kitchen), Flooring (Hardwood)
- Level: Main
- Area: 224 Square Feet
- Dimensions: 16X14
Laundry
- Features: Flooring (Hardwood)
- Level: Main
- Area: 91 Square Feet
- Dimensions: 13X7
Living room
- Features: Flooring (Hardwood)
- Level: Main
- Area: 336 Square Feet
- Dimensions: 21X16
Media room
- Features: Flooring (Carpet)
- Level: Basement
- Area: 330 Square Feet
- Dimensions: 22X15
Other
- Features: Flooring (Hardwood)
- Level: Main
- Area: 286 Square Feet
- Dimensions: 26X11
Screened porch
- Features: Flooring (Other)
- Level: Main
- Area: 247 Square Feet
- Dimensions: 19X13
Study
- Features: Flooring (Hardwood)
- Level: Main
- Area: 180 Square Feet
- Dimensions: 15X12
Heating
- Natural Gas, Forced Air
Cooling
- Central Air
Appliances
- Included: Double Oven, Microwave, Dishwasher, Refrigerator, High End Refrigerator, Bar Fridge, Stainless Steel Appliance(s), Wine Refrigerator
- Laundry: Main Level, Multiple Locations, Sink
Features
- Cathedral Ceiling(s), Wet Bar, 1st Floor Bedroom, 1st Floor Full Bath, Built-in Features, Walk-In Closet(s)
- Flooring: Hardwood
- Basement: Finished,Full
- Number of fireplaces: 4
- Fireplace features: Family Room, Living Room, Basement, Other
Interior area
- Total structure area: 8,222
- Total interior livable area: 6,622 sqft
- Finished area below ground: 1,566
Property
Parking
- Total spaces: 13
- Parking features: Concrete, Garage Door Opener, On Site, Garage Owned, Attached, Driveway, Owned, Garage
- Attached garage spaces: 5
- Has uncovered spaces: Yes
Accessibility
- Accessibility features: No Disability Access
Features
- Stories: 2
- Patio & porch: Deck, Patio, Porch, Screened
- Has view: Yes
- View description: Water
- Water view: Water
- Waterfront features: Lake Front, Pond
Lot
- Size: 1.05 Acres
- Dimensions: 70X80X67X102X214X177X211
- Features: Irregular Lot, Landscaped, Mature Trees
Details
- Parcel number: 151323101014
- Special conditions: None
Construction
Type & style
- Home type: SingleFamily
- Architectural style: Traditional
- Property subtype: Single Family Residence
Materials
- Brick, Cedar, Stone
- Foundation: Concrete Perimeter
- Roof: Shake
Condition
- New construction: No
- Year built: 1996
Utilities & green energy
- Sewer: Public Sewer
- Water: Public
Community & neighborhood
Community
- Community features: Park, Curbs, Sidewalks, Street Paved
Location
- Region: Mahomet
- Subdivision: Oak Creek
HOA & financial
HOA
- Has HOA: Yes
- HOA fee: $450 annually
- Services included: None
Other
Other facts
- Listing terms: Conventional
- Ownership: Fee Simple w/ HO Assn.
Price history
| Date | Event | Price |
|---|---|---|
| 8/1/2024 | Sold | $1,300,000-3.7%$196/sqft |
Source: | ||
| 5/31/2024 | Contingent | $1,350,000$204/sqft |
Source: | ||
| 5/29/2024 | Listed for sale | $1,350,000+38.5%$204/sqft |
Source: | ||
| 6/24/2022 | Sold | $975,000-14.1%$147/sqft |
Source: | ||
| 5/4/2022 | Pending sale | $1,135,000$171/sqft |
Source: | ||
Public tax history
| Year | Property taxes | Tax assessment |
|---|---|---|
| 2024 | $29,434 +6.9% | $391,920 +10.7% |
| 2023 | $27,541 +7.4% | $353,990 +8.5% |
| 2022 | $25,633 +5.2% | $326,260 +5.8% |
Find assessor info on the county website
Neighborhood: 61853
Nearby schools
GreatSchools rating
- NAMiddletown Early Childhood CenterGrades: PK-2Distance: 0.6 mi
- 9/10Mahomet-Seymour Jr High SchoolGrades: 6-8Distance: 1.7 mi
- 8/10Mahomet-Seymour High SchoolGrades: 9-12Distance: 1.9 mi
Schools provided by the listing agent
- Elementary: Mahomet Elementary School
- Middle: Mahomet Junior High School
- High: Mahomet-Seymour High School
- District: 3
Source: MRED as distributed by MLS GRID. This data may not be complete. We recommend contacting the local school district to confirm school assignments for this home.

Get pre-qualified for a loan
At Zillow Home Loans, we can pre-qualify you in as little as 5 minutes with no impact to your credit score.An equal housing lender. NMLS #10287.

