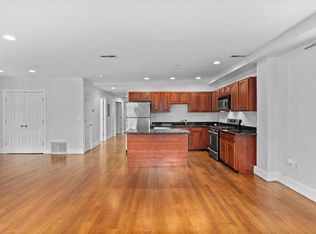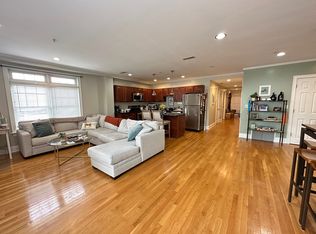WOW, major price drop!!! Don't miss this beautifully maintained South Boston condo with Ocean Views, located directly across the street from Moakley Park & Carson Beach, that also comes with a Deeded Parking Space! This newer condo features a modern Open-Concept Floor Plan, updated kitchen w/Granite Counters & Stainless Steel Appliances, Hardwood Flooring throughout, in unit Washer/Dryer, large covered private balcony, and a beautiful water view from a 4th floor corner unit. This versatile floor plan is great for entertaining, and includes a private master suite, ample closet space, and additional storage in the basement. Easy to show, schedule your showing today.
This property is off market, which means it's not currently listed for sale or rent on Zillow. This may be different from what's available on other websites or public sources.

