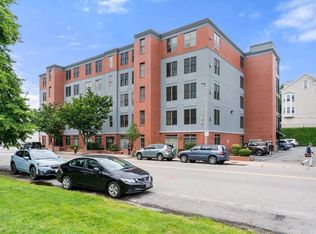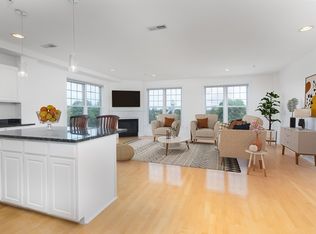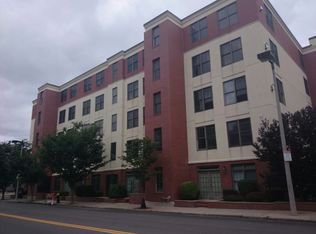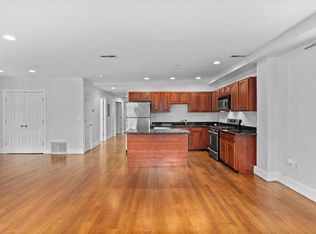Sold for $745,000
$745,000
1306 Columbia Rd APT 3E, South Boston, MA 02127
2beds
1,174sqft
Condominium
Built in 2000
-- sqft lot
$756,400 Zestimate®
$635/sqft
$3,984 Estimated rent
Home value
$756,400
$696,000 - $824,000
$3,984/mo
Zestimate® history
Loading...
Owner options
Explore your selling options
What's special
Prime East Side location across the street from Carson Beach! This corner unit, built in the early 2000s, has windows on 3 sides, and boasts an open floorplan with recently installed gleaming hardwood floors. The kitchen is perfect for entertaining and features granite countertops with a center island as well as newer stainless steel appliances. This versatile layout includes a cozy gas fireplace. The large primary bedroom is filled with natural light and has an en-suite bath. The second bedroom is spacious and features a well-designed closet system for ample storage. The unit offers all of the conveniences with gas heat, central air, in-unit laundry, extra storage, an off-street parking space, and just a ½ mile to the Andrew Sq T stop! Enjoy your morning coffee on the private covered balcony or head over to enjoy it on the beach! Pet-friendly building with a nearby Bark Park. Experience the charm of South Boston and call this home for the holidays! Easy to show, quick close possible!
Zillow last checked: 8 hours ago
Listing updated: January 03, 2025 at 05:15am
Listed by:
Alyssa Spear O'Grady 774-571-0605,
Lamacchia Realty, Inc. 781-786-8080
Bought with:
Frank Celeste
Gibson Sotheby's International Realty
Source: MLS PIN,MLS#: 73288349
Facts & features
Interior
Bedrooms & bathrooms
- Bedrooms: 2
- Bathrooms: 2
- Full bathrooms: 2
- Main level bathrooms: 2
Primary bedroom
- Features: Bathroom - Double Vanity/Sink, Closet, Flooring - Hardwood, Cable Hookup, Recessed Lighting
- Level: First
- Area: 143
- Dimensions: 13 x 11
Bedroom 2
- Features: Closet, Flooring - Hardwood, Recessed Lighting
- Level: First
- Area: 130
- Dimensions: 13 x 10
Primary bathroom
- Features: Yes
Bathroom 1
- Features: Bathroom - Full, Bathroom - Tiled With Shower Stall, Closet, Flooring - Stone/Ceramic Tile, Dryer Hookup - Electric, Washer Hookup
- Level: Main,First
- Area: 121
- Dimensions: 11 x 11
Bathroom 2
- Features: Bathroom - Full, Bathroom - Tiled With Tub & Shower, Flooring - Stone/Ceramic Tile, Countertops - Stone/Granite/Solid
- Level: Main,First
- Area: 72
- Dimensions: 8 x 9
Dining room
- Features: Closet, Flooring - Hardwood, Recessed Lighting
- Level: First
- Area: 126
- Dimensions: 9 x 14
Kitchen
- Features: Flooring - Hardwood, Countertops - Stone/Granite/Solid, Countertops - Upgraded, Kitchen Island, Cable Hookup, Open Floorplan, Stainless Steel Appliances
- Level: Main,First
- Area: 99
- Dimensions: 9 x 11
Living room
- Features: Flooring - Hardwood, Cable Hookup, Open Floorplan, Recessed Lighting
- Level: First
- Area: 294
- Dimensions: 14 x 21
Heating
- Central, Forced Air, Natural Gas
Cooling
- Central Air
Appliances
- Included: Range, Dishwasher, Disposal, Microwave, Refrigerator, Washer, Dryer
- Laundry: First Floor, In Unit
Features
- Other
- Flooring: Tile, Hardwood
- Has basement: Yes
- Number of fireplaces: 1
- Fireplace features: Living Room
- Common walls with other units/homes: End Unit,Corner
Interior area
- Total structure area: 1,174
- Total interior livable area: 1,174 sqft
Property
Parking
- Total spaces: 1
- Parking features: Off Street, Assigned, Paved
- Uncovered spaces: 1
Accessibility
- Accessibility features: No
Features
- Entry location: Unit Placement(Upper)
- Patio & porch: Covered
- Exterior features: Covered Patio/Deck
- Has view: Yes
- View description: Water, Public Water View
- Has water view: Yes
- Water view: Public,Water
- Waterfront features: Bay, Ocean, 0 to 1/10 Mile To Beach, Beach Ownership(Public)
Lot
- Size: 1,174 sqft
Details
- Parcel number: W:07 P:01408 S:030,4276128
- Zoning: CD
- Other equipment: Intercom
Construction
Type & style
- Home type: Condo
- Property subtype: Condominium
- Attached to another structure: Yes
Materials
- Brick
- Roof: Rubber
Condition
- Year built: 2000
Utilities & green energy
- Electric: 60 Amps/Less
- Sewer: Public Sewer
- Water: Public
- Utilities for property: for Gas Range
Green energy
- Energy efficient items: Thermostat, Other (See Remarks)
Community & neighborhood
Security
- Security features: Intercom, Security System
Community
- Community features: Public Transportation, Park, Walk/Jog Trails, Bike Path, Conservation Area, Highway Access, House of Worship, Public School, T-Station, University
Location
- Region: South Boston
HOA & financial
HOA
- HOA fee: $363 monthly
- Amenities included: Elevator(s), Storage
- Services included: Water, Sewer, Insurance, Maintenance Structure, Maintenance Grounds, Snow Removal
Price history
| Date | Event | Price |
|---|---|---|
| 12/31/2024 | Sold | $745,000-4.5%$635/sqft |
Source: MLS PIN #73288349 Report a problem | ||
| 11/29/2024 | Contingent | $779,900$664/sqft |
Source: MLS PIN #73288349 Report a problem | ||
| 10/31/2024 | Listed for sale | $779,900-2.5%$664/sqft |
Source: MLS PIN #73288349 Report a problem | ||
| 9/28/2024 | Contingent | $799,900$681/sqft |
Source: MLS PIN #73288349 Report a problem | ||
| 9/11/2024 | Listed for sale | $799,900+46.8%$681/sqft |
Source: MLS PIN #73288349 Report a problem | ||
Public tax history
| Year | Property taxes | Tax assessment |
|---|---|---|
| 2025 | $9,687 +15.2% | $836,500 +8.4% |
| 2024 | $8,412 +3.6% | $771,700 +2.1% |
| 2023 | $8,119 +2.7% | $756,000 +4% |
Find assessor info on the county website
Neighborhood: South Boston
Nearby schools
GreatSchools rating
- 2/10Perkins Elementary SchoolGrades: PK-6Distance: 0.2 mi
- 3/10James F. Condon SchoolGrades: PK-8Distance: 0.6 mi
- 1/10Excel High SchoolGrades: 9-12Distance: 0.2 mi
Get a cash offer in 3 minutes
Find out how much your home could sell for in as little as 3 minutes with a no-obligation cash offer.
Estimated market value
$756,400



