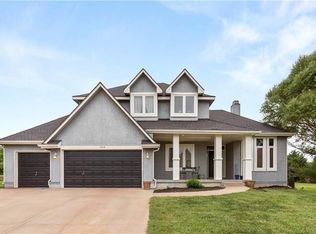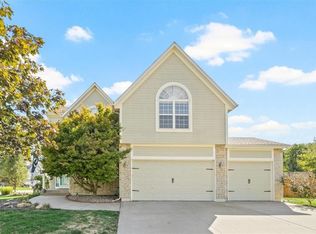Sold
Price Unknown
1306 Cedar Ridge Cir, Raymore, MO 64083
4beds
2,671sqft
Single Family Residence
Built in 1998
0.5 Acres Lot
$412,200 Zestimate®
$--/sqft
$2,666 Estimated rent
Home value
$412,200
$392,000 - $433,000
$2,666/mo
Zestimate® history
Loading...
Owner options
Explore your selling options
What's special
Looking for a deep garage to store all the toys or just need some extra work space??? Then you'll want to stop in and see this Stately 1.5 Story home with nicely updated floor plan!! This home has an open feel with vaulted ceilings, formal dining room and hardwood floors!! It also offers 4 beds, 2.5 baths, 3 car garage and has a full basement ready to be finished. This spacious kitchen is a chefs dream with newly installed granite that is ready to host those parties. Main level Master suite has a newly renovated bathroom with touches of luxury and large walk-in closet........ Don't wait too long to see this one....
Zillow last checked: 8 hours ago
Listing updated: March 11, 2024 at 01:19pm
Listing Provided by:
Fidelity RE Group 816-772-2876,
ReeceNichols-KCN,
Tara Little,
ReeceNichols - Lees Summit
Bought with:
Paul Gessler, 2000159073
ReeceNichols -Johnson County W
Source: Heartland MLS as distributed by MLS GRID,MLS#: 2468793
Facts & features
Interior
Bedrooms & bathrooms
- Bedrooms: 4
- Bathrooms: 3
- Full bathrooms: 2
- 1/2 bathrooms: 1
Primary bedroom
- Features: Carpet
- Level: First
- Area: 182 Square Feet
- Dimensions: 13 x 14
Bedroom 2
- Features: Carpet
- Level: Second
- Area: 154 Square Feet
- Dimensions: 11 x 14
Bedroom 3
- Features: Carpet, Ceiling Fan(s)
- Level: Second
- Area: 156 Square Feet
- Dimensions: 12 x 13
Bedroom 4
- Features: Carpet
- Level: Second
- Area: 132 Square Feet
- Dimensions: 11 x 12
Primary bathroom
- Features: Ceramic Tiles
- Level: First
- Area: 99 Square Feet
- Dimensions: 9 x 11
Bathroom 1
- Features: Linoleum
- Level: Second
- Area: 65 Square Feet
- Dimensions: 5 x 13
Dining room
- Features: Carpet
- Level: First
- Area: 216 Square Feet
- Dimensions: 18 x 12
Great room
- Features: Carpet, Ceiling Fan(s), Fireplace
- Level: First
- Area: 285 Square Feet
- Dimensions: 15 x 19
Half bath
- Features: Ceramic Tiles
- Level: First
- Area: 20 Square Feet
- Dimensions: 4 x 5
Kitchen
- Features: Ceiling Fan(s)
- Level: First
- Area: 338 Square Feet
- Dimensions: 26 x 13
Laundry
- Features: Ceramic Tiles
- Level: First
- Area: 42 Square Feet
- Dimensions: 6 x 7
Other
- Features: Ceramic Tiles
- Level: First
- Area: 60 Square Feet
- Dimensions: 6 x 10
Heating
- Forced Air
Cooling
- Electric
Appliances
- Included: Dishwasher, Disposal, Microwave, Built-In Oven
- Laundry: Laundry Room, Main Level
Features
- Ceiling Fan(s), Vaulted Ceiling(s), Walk-In Closet(s)
- Flooring: Carpet, Wood
- Windows: Thermal Windows
- Basement: Concrete,Full,Interior Entry,Sump Pump
- Number of fireplaces: 1
- Fireplace features: Great Room, Fireplace Screen
Interior area
- Total structure area: 2,671
- Total interior livable area: 2,671 sqft
- Finished area above ground: 2,671
- Finished area below ground: 0
Property
Parking
- Total spaces: 3
- Parking features: Attached, Garage Faces Front, Tandem
- Attached garage spaces: 3
Features
- Patio & porch: Deck, Patio, Porch
- Exterior features: Sat Dish Allowed
- Spa features: Bath
Lot
- Size: 0.50 Acres
- Dimensions: 100 x 124
- Features: Estate Lot, Level
Details
- Parcel number: 2326203
Construction
Type & style
- Home type: SingleFamily
- Architectural style: Traditional
- Property subtype: Single Family Residence
Materials
- Brick/Mortar
- Roof: Composition
Condition
- Year built: 1998
Utilities & green energy
- Sewer: Public Sewer
- Water: Public
Community & neighborhood
Location
- Region: Raymore
- Subdivision: Cedar Ridge
HOA & financial
HOA
- Has HOA: No
- Services included: Other, Snow Removal
Other
Other facts
- Listing terms: Cash,Conventional,FHA
- Ownership: Investor
Price history
| Date | Event | Price |
|---|---|---|
| 3/8/2024 | Sold | -- |
Source: | ||
| 2/28/2024 | Pending sale | $385,000$144/sqft |
Source: | ||
| 2/18/2024 | Contingent | $385,000$144/sqft |
Source: | ||
| 2/1/2024 | Price change | $385,000-1.3%$144/sqft |
Source: | ||
| 1/13/2024 | Listed for sale | $390,000$146/sqft |
Source: | ||
Public tax history
| Year | Property taxes | Tax assessment |
|---|---|---|
| 2025 | $5,007 +11.4% | $62,040 +12.3% |
| 2024 | $4,495 +0.1% | $55,240 |
| 2023 | $4,490 +14.1% | $55,240 +14.8% |
Find assessor info on the county website
Neighborhood: 64083
Nearby schools
GreatSchools rating
- 4/10Stonegate Elementary SchoolGrades: K-5Distance: 0.5 mi
- 4/10Raymore-Peculiar South Middle SchoolGrades: 6-8Distance: 3.5 mi
- 6/10Raymore-Peculiar Sr. High SchoolGrades: 9-12Distance: 3.7 mi
Schools provided by the listing agent
- Elementary: Stonegate
- Middle: Raymore-Peculiar
- High: Raymore-Peculiar
Source: Heartland MLS as distributed by MLS GRID. This data may not be complete. We recommend contacting the local school district to confirm school assignments for this home.
Get a cash offer in 3 minutes
Find out how much your home could sell for in as little as 3 minutes with a no-obligation cash offer.
Estimated market value$412,200
Get a cash offer in 3 minutes
Find out how much your home could sell for in as little as 3 minutes with a no-obligation cash offer.
Estimated market value
$412,200

