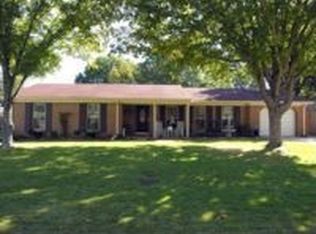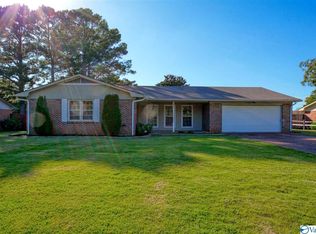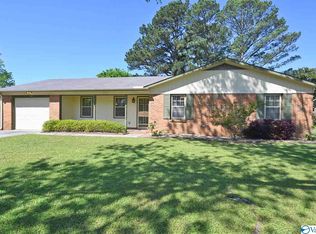If your looking for" Move in Ready", here it is! This home has been completely updated. From new carpet in the bedrooms, to the beautiful tile in the traffic areas, to the new appliances and cabinets in the kitchen, it is all new! All the bedrooms have walk-in closets. There is even a huge Butlers Pantry. Take a look at the formal living room and a nice den or game room. How about a nice back yard with a big deck for cook outs? It has that too. Don't miss it!
This property is off market, which means it's not currently listed for sale or rent on Zillow. This may be different from what's available on other websites or public sources.



