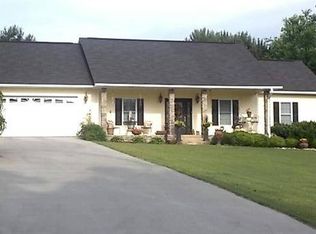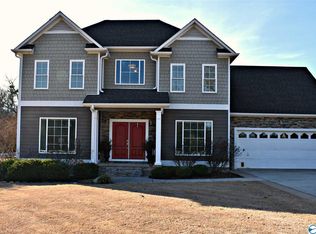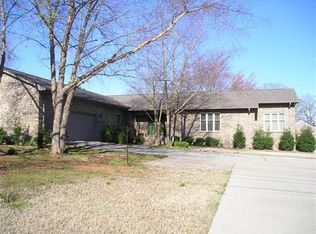Beautiful 4 bedroom 2.5 bath brick home located in great neighborhood on Byron Road with a detached 2 car brick garage/shop. New roof, new central unit, new appliances, new 2 car garage, new bonus room and bedroom! This home is in great condition, move in ready for new owners. Brick fireplace in large living room, with hardwood flooring and bay windows. Stunning kitchen with oak cabinets and custom made island, with ceramic tile and corian tile countertops, and backsplash. New carpet in bedrooms and new paint throughout.
This property is off market, which means it's not currently listed for sale or rent on Zillow. This may be different from what's available on other websites or public sources.


