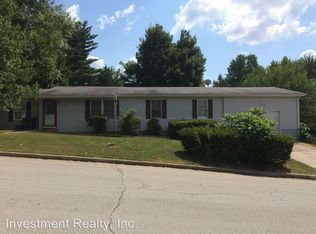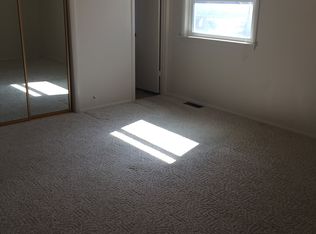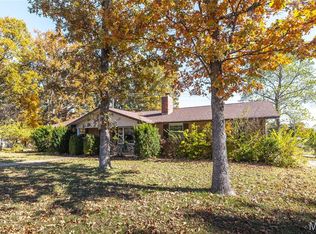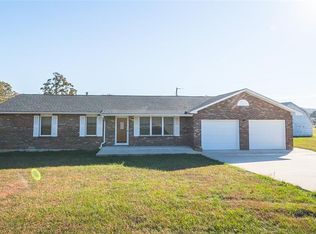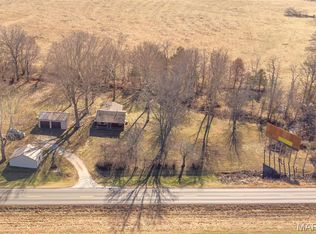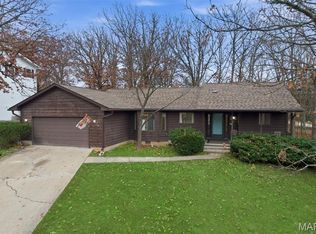GREAT LOCATION! Solid House in Well Established Neighborhood. CLOSE to schools, shopping, park, walking trails & restaurants.
3 Bedrooms/2 Full Baths, over 1600 Sq Ft. NEWLY REMODELED KITCHEN! White cabinets, backsplash, vinyl flooring, new laminate countertops! Walk in to the Living Room or the Big Family Room & immediately see the 2 SIDED FIREPLACE that greets you with coziness! Both FULL bathrooms have double vanities, tub/shower combos & linen closets for lots of storage. There's a wonderful SUNROOM on the back of the house that brings the outside IN! What a great room to sit & enjoy your mornings & your evenings. The house has brick front & metal roof for low maintenance living. It has been well maintained & taken care of over the years. There is extra insulation for energy efficiency. The house sits on 2 BIG lots & has wonderful trees, flowers & 2 storage sheds. The 2 car garage is oversized & has BONUS storage & workspace! Schedule a Showing & Make this your new HOME! Additional Rooms: Sun Room
Active
Listing Provided by:
Rene L Chasteen 573-465-4544,
RE/MAX Heart Of America
$227,900
1306 Broadway St, Rolla, MO 65401
3beds
1,656sqft
Est.:
Single Family Residence
Built in 1973
0.32 Acres Lot
$-- Zestimate®
$138/sqft
$-- HOA
What's special
Bonus storageBrick frontLinen closetsNewly remodeled kitchenDouble vanitiesMetal roofWhite cabinets
- 89 days |
- 195 |
- 5 |
Zillow last checked: 8 hours ago
Listing updated: September 08, 2025 at 04:31pm
Listing Provided by:
Rene L Chasteen 573-465-4544,
RE/MAX Heart Of America
Source: MARIS,MLS#: 25060496 Originating MLS: South Central Board of REALTORS
Originating MLS: South Central Board of REALTORS
Tour with a local agent
Facts & features
Interior
Bedrooms & bathrooms
- Bedrooms: 3
- Bathrooms: 2
- Full bathrooms: 2
- Main level bathrooms: 2
- Main level bedrooms: 3
Primary bedroom
- Features: Floor Covering: Carpeting, Wall Covering: Some
- Level: Main
- Area: 156
- Dimensions: 13x12
Bedroom
- Features: Floor Covering: Carpeting, Wall Covering: Some
- Level: Main
- Area: 132
- Dimensions: 12x11
Bedroom
- Features: Floor Covering: Carpeting, Wall Covering: Some
- Level: Main
- Area: 90
- Dimensions: 10x9
Primary bathroom
- Features: Floor Covering: Vinyl, Wall Covering: None
- Level: Main
- Area: 60
- Dimensions: 12x5
Bathroom
- Features: Floor Covering: Vinyl, Wall Covering: None
- Level: Main
- Area: 104
- Dimensions: 13x8
Dining room
- Features: Floor Covering: Carpeting, Wall Covering: Some
- Level: Main
- Area: 88
- Dimensions: 11x8
Family room
- Features: Floor Covering: Carpeting, Wall Covering: Some
- Level: Main
- Area: 357
- Dimensions: 21x17
Kitchen
- Features: Floor Covering: Vinyl, Wall Covering: Some
- Level: Main
- Area: 117
- Dimensions: 13x9
Living room
- Features: Floor Covering: Carpeting, Wall Covering: Some
- Level: Main
- Area: 204
- Dimensions: 17x12
Storage
- Features: Floor Covering: Carpeting, Wall Covering: None
- Level: Main
- Area: 48
- Dimensions: 8x6
Sunroom
- Features: Floor Covering: Carpeting, Wall Covering: None
- Level: Main
- Area: 160
- Dimensions: 20x8
Heating
- Forced Air, Electric
Cooling
- Ceiling Fan(s), Central Air, Electric
Appliances
- Included: Dishwasher, Disposal, Electric Water Heater
- Laundry: Main Level
Features
- Dining/Living Room Combo, Eat-in Kitchen, Pantry, Double Vanity
- Flooring: Carpet
- Doors: Sliding Doors
- Windows: Window Treatments
- Basement: None
- Number of fireplaces: 1
- Fireplace features: Masonry, Family Room, Living Room
Interior area
- Total structure area: 1,656
- Total interior livable area: 1,656 sqft
- Finished area above ground: 1,656
Property
Parking
- Total spaces: 2
- Parking features: Attached, Garage, Off Street, Storage, Workshop in Garage
- Attached garage spaces: 2
Features
- Levels: One
- Patio & porch: Patio, Covered, Glass Enclosed, Porch
- Exterior features: No Step Entry
- Fencing: Partial
Lot
- Size: 0.32 Acres
- Dimensions: 132 x 88
- Features: Corner Lot
Details
- Additional structures: Shed(s)
- Parcel number: 71091.001004010010.000
- Special conditions: Standard
Construction
Type & style
- Home type: SingleFamily
- Architectural style: Traditional,Ranch
- Property subtype: Single Family Residence
Materials
- Stone Veneer, Brick Veneer, Fiber Cement
Condition
- Year built: 1973
Utilities & green energy
- Electric: 220 Volts
- Sewer: Public Sewer
- Water: Public
- Utilities for property: Cable Available, Electricity Connected, Sewer Connected, Water Connected
Community & HOA
Community
- Subdivision: Forum Add
HOA
- Has HOA: No
Location
- Region: Rolla
Financial & listing details
- Price per square foot: $138/sqft
- Tax assessed value: $119,045
- Annual tax amount: $1,216
- Date on market: 9/3/2025
- Cumulative days on market: 89 days
- Listing terms: Cash,Conventional,FHA,Private,USDA Loan,VA Loan
- Electric utility on property: Yes
- Road surface type: Concrete
Estimated market value
Not available
Estimated sales range
Not available
Not available
Price history
Price history
| Date | Event | Price |
|---|---|---|
| 9/3/2025 | Listed for sale | $227,900$138/sqft |
Source: | ||
| 8/1/2025 | Listing removed | $227,900$138/sqft |
Source: | ||
| 1/16/2025 | Listed for sale | $227,900-4.2%$138/sqft |
Source: | ||
| 8/12/2024 | Listing removed | $237,900$144/sqft |
Source: | ||
| 8/6/2024 | Price change | $237,900-4.8%$144/sqft |
Source: | ||
Public tax history
Public tax history
| Year | Property taxes | Tax assessment |
|---|---|---|
| 2024 | $1,216 -0.6% | $22,620 |
| 2023 | $1,224 +17.7% | $22,620 |
| 2022 | $1,039 -0.7% | $22,620 |
Find assessor info on the county website
BuyAbility℠ payment
Est. payment
$1,086/mo
Principal & interest
$884
Property taxes
$122
Home insurance
$80
Climate risks
Neighborhood: 65401
Nearby schools
GreatSchools rating
- 10/10Harry S. Truman Elementary SchoolGrades: PK-3Distance: 0.5 mi
- 5/10Rolla Jr. High SchoolGrades: 7-8Distance: 0.9 mi
- 5/10Rolla Sr. High SchoolGrades: 9-12Distance: 1 mi
Schools provided by the listing agent
- Elementary: Harry S. Truman Elem.
- Middle: Rolla Jr. High
- High: Rolla Sr. High
Source: MARIS. This data may not be complete. We recommend contacting the local school district to confirm school assignments for this home.
- Loading
- Loading
