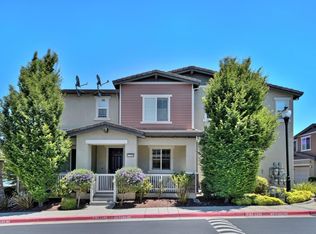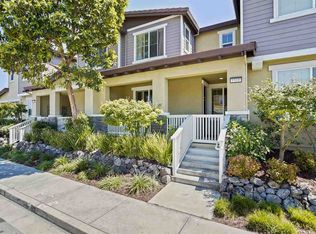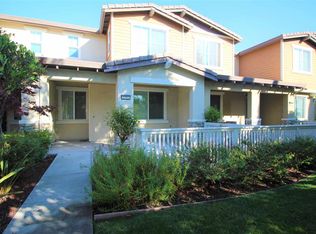Gorgeous contemporary townhome in safe & family friendly neighborhood. Beautiful hardwood flooring, spacious 1st level w/ high ceilings & recessed lighting. Open kitchen w/stainless steel appliances,, granite countertops & tile backsplash. Executive master bedroom w/ updated master bath & impressive closet organizers installed in walk-in closet. Living room equipped w/ high powered projector & projector screen perfect for watching movies or the Superbowl with your family & friends. Fully finished garage with epoxy flooring, highly efficient tankless water heater, and keep your eco friendly car charged w/ the electrical vehicle charging station. Relax with friends on the spacious concrete patio or take the dog for a walk to the nearby Del Rey Park. Youll have a ridiculously low electricity bill due to HOA owned solar panels. The property is located just minutes from Southland Mall, local restaurants, & easy access to Interstate 880. Dont miss this opportunity to break into the market!
This property is off market, which means it's not currently listed for sale or rent on Zillow. This may be different from what's available on other websites or public sources.


