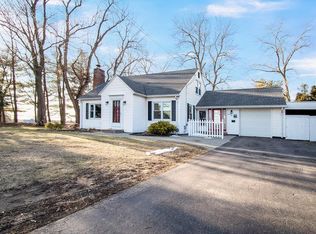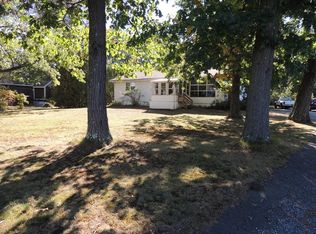Updated and charming 3 bedroom 1.5 bath home on 3/4 acre private landscaped lot. With an updated roof, newer windows and heating system, this home is ready for its new family. The large back yard will give you plenty of room to play or relax and the garage, barn (with bonus room above) and additional outbuilding offer other great opportunities! Call for a showing now. It won't last at this price!!
This property is off market, which means it's not currently listed for sale or rent on Zillow. This may be different from what's available on other websites or public sources.


