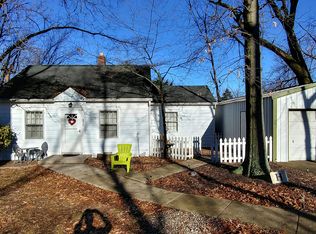One of a kind property! This stately 2 story home features 4bed, 3bath, foyer, formal dining, family rm, living, rm, eat-in kitchen, pantry, att./2 car grg, & det./2 car grg on 1.5+ acres. This home is conveniently located close to hospital, golf course, & schools. This house is amazing as it was built one year before the civil war started and has been completely remodeled inside and out. This is truly a one of a kind home and property. Must see to appreciate. Lots of space for the money. This house will appraise easily for the asking price.
This property is off market, which means it's not currently listed for sale or rent on Zillow. This may be different from what's available on other websites or public sources.
