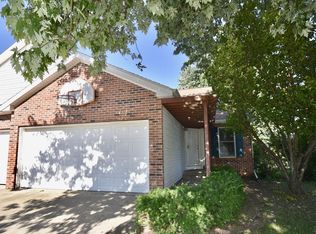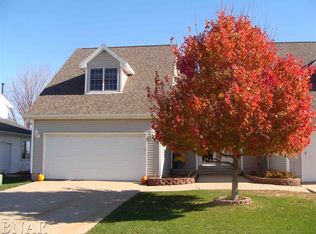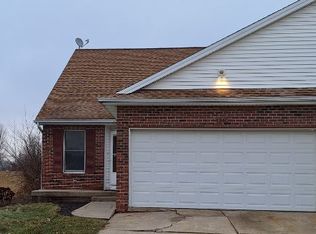Closed
$215,000
1306 Beacon Hill Ct, Normal, IL 61761
2beds
1,748sqft
Townhouse, Duplex, Single Family Residence
Built in 1995
3,922 Square Feet Lot
$222,300 Zestimate®
$123/sqft
$2,012 Estimated rent
Home value
$222,300
$205,000 - $242,000
$2,012/mo
Zestimate® history
Loading...
Owner options
Explore your selling options
What's special
Welcome to this beautifully maintained home in the highly sought-after Beacon Hill neighborhood! Styled in true Pottery Barn fashion, this home is filled with thoughtful upgrades and charming details throughout. Step inside to find stunning wainscoting that adds a touch of classic elegance. The spacious family room at the back of the home features large windows overlooking a private, fenced backyard - perfect for relaxing or entertaining. The kitchen was updated in 2018 and boasts a stylish white tiled backsplash, newer countertops, a sink and faucet, and a refrigerator installed in 2019. Both bathrooms have been tastefully updated, with the upstairs bathroom completed in 2019. Additional updates include a new HVAC system (2021), water heater (2020), and custom built-ins in the primary bedroom closet (2021). The roof was replaced in 2014, offering peace of mind for years to come. Basement has endless possibilities and is roughed in for a 3rd bathroom. There is a crawl space that has a concreted floor which offers additional storage space. This home is the perfect blend of classic charm and modern updates - all just minutes from shopping, dining, and everything Beacon Hill has to offer. Don't miss your opportunity to make this beautiful home yours!
Zillow last checked: 8 hours ago
Listing updated: June 07, 2025 at 01:36am
Listing courtesy of:
Liliana Taimoorazi, ABR,CRS,GRI 309-826-5559,
Coldwell Banker Real Estate Group
Bought with:
Amanda Kinsella, GRI
BHHS Central Illinois, REALTORS
Source: MRED as distributed by MLS GRID,MLS#: 12345312
Facts & features
Interior
Bedrooms & bathrooms
- Bedrooms: 2
- Bathrooms: 2
- Full bathrooms: 2
Primary bedroom
- Features: Flooring (Carpet)
- Level: Second
- Area: 168 Square Feet
- Dimensions: 12X14
Bedroom 2
- Features: Flooring (Carpet)
- Level: Second
- Area: 143 Square Feet
- Dimensions: 11X13
Family room
- Features: Flooring (Hardwood)
- Level: Main
- Area: 168 Square Feet
- Dimensions: 12X14
Kitchen
- Features: Kitchen (Eating Area-Table Space), Flooring (Ceramic Tile)
- Level: Main
- Area: 240 Square Feet
- Dimensions: 16X15
Living room
- Features: Flooring (Hardwood)
- Level: Main
- Area: 182 Square Feet
- Dimensions: 13X14
Heating
- Natural Gas, Forced Air
Cooling
- Central Air
Appliances
- Included: Range, Microwave, Dishwasher, Refrigerator
Features
- Basement: Unfinished,Crawl Space,Partial
Interior area
- Total structure area: 1,748
- Total interior livable area: 1,748 sqft
- Finished area below ground: 0
Property
Parking
- Total spaces: 1
- Parking features: Concrete, Garage Door Opener, On Site, Garage Owned, Attached, Garage
- Attached garage spaces: 1
- Has uncovered spaces: Yes
Accessibility
- Accessibility features: No Disability Access
Features
- Patio & porch: Deck
- Fencing: Fenced
Lot
- Size: 3,922 sqft
- Dimensions: 37 X 106
Details
- Parcel number: 1422431005
- Special conditions: None
Construction
Type & style
- Home type: Townhouse
- Property subtype: Townhouse, Duplex, Single Family Residence
Materials
- Vinyl Siding
Condition
- New construction: No
- Year built: 1995
Utilities & green energy
- Sewer: Public Sewer
- Water: Public
Community & neighborhood
Location
- Region: Normal
- Subdivision: Beacon Hill
Other
Other facts
- Listing terms: Conventional
- Ownership: Fee Simple
Price history
| Date | Event | Price |
|---|---|---|
| 7/25/2025 | Listing removed | $2,100$1/sqft |
Source: Zillow Rentals | ||
| 6/26/2025 | Listed for rent | $2,100$1/sqft |
Source: Zillow Rentals | ||
| 6/5/2025 | Sold | $215,000+8.6%$123/sqft |
Source: | ||
| 4/28/2025 | Pending sale | $197,900$113/sqft |
Source: | ||
| 4/28/2025 | Contingent | $197,900$113/sqft |
Source: | ||
Public tax history
| Year | Property taxes | Tax assessment |
|---|---|---|
| 2023 | $3,802 +7% | $50,420 +10.7% |
| 2022 | $3,553 +4.5% | $45,551 +6% |
| 2021 | $3,401 | $42,977 +1% |
Find assessor info on the county website
Neighborhood: 61761
Nearby schools
GreatSchools rating
- 8/10Prairieland Elementary SchoolGrades: K-5Distance: 0.8 mi
- 3/10Parkside Jr High SchoolGrades: 6-8Distance: 3 mi
- 7/10Normal Community West High SchoolGrades: 9-12Distance: 3.2 mi
Schools provided by the listing agent
- Elementary: Prairieland Elementary
- Middle: Parkside Jr High
- High: Normal Community West High Schoo
- District: 5
Source: MRED as distributed by MLS GRID. This data may not be complete. We recommend contacting the local school district to confirm school assignments for this home.

Get pre-qualified for a loan
At Zillow Home Loans, we can pre-qualify you in as little as 5 minutes with no impact to your credit score.An equal housing lender. NMLS #10287.


