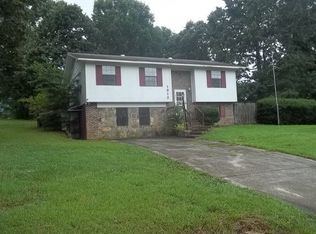Sold for $155,000 on 10/24/24
$155,000
1306 Barry Rd, Anniston, AL 36206
3beds
1,489sqft
Single Family Residence
Built in 1978
0.4 Acres Lot
$171,100 Zestimate®
$104/sqft
$1,349 Estimated rent
Home value
$171,100
$135,000 - $217,000
$1,349/mo
Zestimate® history
Loading...
Owner options
Explore your selling options
What's special
Welcome to this home with updates.... Living room, dining room, Kitchen with center island. All kitchen appliances to remain. Wood burning brick fireplace. Luxury Vinyl Plank ( LVP) floors on main level, and hall. LVP floors, like the hall, living, diningroom are in boxes in master bedroom. New ceramic tile floors in kitchen. Also tile in both bath rooms. Interior paint in a neutral decor. Laundry room and bonus room on lower level. Gracious size master bedroom..Large enough for a kingsize bed! Covered patio. Per owner: Air unit.... 4 years. Metal roof...10 years. Spacious backyard surrounded with a privacy fence. Two storage buildings remain. Pool pump- 5yrs. Inground pool needs a new liner. Ready for your possession!
Zillow last checked: 8 hours ago
Listing updated: October 24, 2024 at 06:39pm
Listed by:
Dresden Tuggle 256-225-7717,
Keller Williams Realty Group
Bought with:
Allen Ray
RE/MAX Marketplace
Source: GALMLS,MLS#: 21388786
Facts & features
Interior
Bedrooms & bathrooms
- Bedrooms: 3
- Bathrooms: 2
- Full bathrooms: 2
Primary bedroom
- Level: Second
Bedroom 1
- Level: Second
Bedroom 2
- Level: Second
Primary bathroom
- Level: Second
Bathroom 1
- Level: Second
Dining room
- Level: First
Kitchen
- Features: Laminate Counters, Kitchen Island
- Level: First
Living room
- Level: First
Basement
- Area: 203
Heating
- Electric
Cooling
- Central Air, Electric, Ceiling Fan(s)
Appliances
- Included: Dishwasher, Microwave, Stove-Electric, Electric Water Heater
- Laundry: Electric Dryer Hookup, Washer Hookup, In Basement, Laundry Room, Yes
Features
- None, Smooth Ceilings, Linen Closet, Tub/Shower Combo, Walk-In Closet(s)
- Flooring: Carpet, Tile, Vinyl
- Windows: Window Treatments
- Basement: Partial,Partially Finished,Block
- Attic: Other,Yes
- Number of fireplaces: 1
- Fireplace features: Brick (FIREPL), Living Room, Wood Burning
Interior area
- Total interior livable area: 1,489 sqft
- Finished area above ground: 1,286
- Finished area below ground: 203
Property
Parking
- Total spaces: 2
- Parking features: Driveway, Lower Level, Garage Faces Front
- Attached garage spaces: 2
- Has uncovered spaces: Yes
Features
- Levels: One and One Half,Tri-Level
- Stories: 1
- Patio & porch: Covered, Patio
- Has private pool: Yes
- Pool features: In Ground, Private
- Fencing: Fenced
- Has view: Yes
- View description: None
- Waterfront features: No
Lot
- Size: 0.40 Acres
Details
- Additional structures: Storage
- Parcel number: 1706240004044.000
- Special conditions: As Is
Construction
Type & style
- Home type: SingleFamily
- Property subtype: Single Family Residence
Materials
- 1 Side Brick, Block, Other
- Foundation: Basement
Condition
- Year built: 1978
Utilities & green energy
- Sewer: Septic Tank
- Water: Public
Green energy
- Energy efficient items: Ridge Vent
Community & neighborhood
Location
- Region: Anniston
- Subdivision: High Oaks
Other
Other facts
- Road surface type: Paved
Price history
| Date | Event | Price |
|---|---|---|
| 10/24/2024 | Sold | $155,000-3.1%$104/sqft |
Source: | ||
| 7/13/2024 | Contingent | $159,900$107/sqft |
Source: | ||
| 6/14/2024 | Listed for sale | $159,900+71%$107/sqft |
Source: | ||
| 7/31/2009 | Sold | $93,500$63/sqft |
Source: Agent Provided Report a problem | ||
Public tax history
| Year | Property taxes | Tax assessment |
|---|---|---|
| 2024 | $463 | $12,840 |
| 2023 | $463 | $12,840 |
| 2022 | $463 +27.9% | $12,840 +24.4% |
Find assessor info on the county website
Neighborhood: 36206
Nearby schools
GreatSchools rating
- NASaks Middle SchoolGrades: 5-8Distance: 1.1 mi
- 4/10Saks High SchoolGrades: 9-12Distance: 1 mi
- 3/10Saks Elementary SchoolGrades: PK-4Distance: 1.3 mi
Schools provided by the listing agent
- Elementary: Saks
- Middle: Saks
- High: Saks
Source: GALMLS. This data may not be complete. We recommend contacting the local school district to confirm school assignments for this home.

Get pre-qualified for a loan
At Zillow Home Loans, we can pre-qualify you in as little as 5 minutes with no impact to your credit score.An equal housing lender. NMLS #10287.
