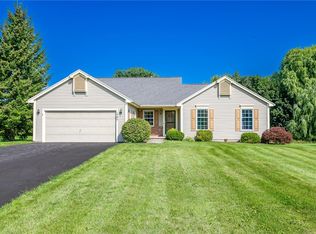Closed
$319,900
1306 Akers Mill Rise, Webster, NY 14580
3beds
1,350sqft
Single Family Residence
Built in 1994
0.43 Acres Lot
$343,700 Zestimate®
$237/sqft
$2,614 Estimated rent
Home value
$343,700
$327,000 - $361,000
$2,614/mo
Zestimate® history
Loading...
Owner options
Explore your selling options
What's special
Completely Updated Colonial, Kitchen has Granite Counters, Custom tile back splash, Ceramic Tile Floors, All appliances are included, Updated Half Bath, Newer Carpet, Large Great Room, Master Bedroom is Spacious with two big closets, 2nd bedroom has a walk in closet, Finished Basement, New Hot Water Tank in February 2021, High Quality Wood Windows, Newer Architectural Shingle Roof in 2012, Turn Around Driveway, Large Backyard, Shed (2 doors-front and back), Most Furniture in the house is negotiable. NO Delayed Negotiations.
Zillow last checked: 8 hours ago
Listing updated: November 10, 2023 at 04:16pm
Listed by:
Danny J. Sirianni 585-820-5142,
Sirianni Realty LLC
Bought with:
Kenneth W. Harris, 10301222688
Century 21 Steve Davoli RE
Source: NYSAMLSs,MLS#: R1497164 Originating MLS: Rochester
Originating MLS: Rochester
Facts & features
Interior
Bedrooms & bathrooms
- Bedrooms: 3
- Bathrooms: 2
- Full bathrooms: 1
- 1/2 bathrooms: 1
- Main level bathrooms: 1
Heating
- Gas, Forced Air
Cooling
- Central Air
Appliances
- Included: Dryer, Dishwasher, Gas Oven, Gas Range, Gas Water Heater, Microwave, Refrigerator, Washer
- Laundry: In Basement
Features
- Ceiling Fan(s), Separate/Formal Dining Room, Entrance Foyer, Eat-in Kitchen, Granite Counters, Great Room, Pantry
- Flooring: Carpet, Hardwood, Tile, Varies
- Basement: Full,Finished,Sump Pump
- Has fireplace: No
Interior area
- Total structure area: 1,350
- Total interior livable area: 1,350 sqft
Property
Parking
- Total spaces: 2
- Parking features: Attached, Garage, Garage Door Opener, Other
- Attached garage spaces: 2
Features
- Levels: Two
- Stories: 2
- Patio & porch: Open, Porch
- Exterior features: Blacktop Driveway
Lot
- Size: 0.43 Acres
- Dimensions: 92 x 198
- Features: Residential Lot
Details
- Additional structures: Shed(s), Storage
- Parcel number: 2654890500300006004000
- Special conditions: Standard
- Other equipment: Satellite Dish
Construction
Type & style
- Home type: SingleFamily
- Architectural style: Contemporary,Colonial,Two Story
- Property subtype: Single Family Residence
Materials
- Block, Concrete, Vinyl Siding, Wood Siding
- Foundation: Block
- Roof: Asphalt,Shingle
Condition
- Resale
- Year built: 1994
Utilities & green energy
- Sewer: Connected
- Water: Connected, Public
- Utilities for property: Sewer Connected, Water Connected
Community & neighborhood
Security
- Security features: Security System Owned
Location
- Region: Webster
- Subdivision: Grove
Other
Other facts
- Listing terms: Cash,Conventional,FHA,VA Loan
Price history
| Date | Event | Price |
|---|---|---|
| 11/8/2023 | Sold | $319,900$237/sqft |
Source: | ||
| 9/25/2023 | Pending sale | $319,900$237/sqft |
Source: | ||
| 9/20/2023 | Price change | $319,900-3%$237/sqft |
Source: | ||
| 9/14/2023 | Listed for sale | $329,900+113%$244/sqft |
Source: | ||
| 6/28/2013 | Sold | $154,900+9.9%$115/sqft |
Source: | ||
Public tax history
| Year | Property taxes | Tax assessment |
|---|---|---|
| 2024 | -- | $132,200 |
| 2023 | -- | $132,200 |
| 2022 | -- | $132,200 |
Find assessor info on the county website
Neighborhood: 14580
Nearby schools
GreatSchools rating
- 6/10Klem Road North Elementary SchoolGrades: PK-5Distance: 1.9 mi
- 7/10Willink Middle SchoolGrades: 6-8Distance: 2.7 mi
- 8/10Thomas High SchoolGrades: 9-12Distance: 2.9 mi
Schools provided by the listing agent
- District: Webster
Source: NYSAMLSs. This data may not be complete. We recommend contacting the local school district to confirm school assignments for this home.
