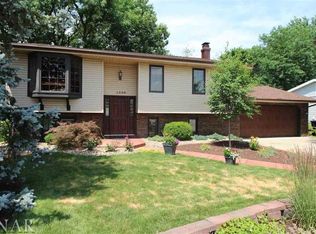Closed
$260,000
1306 Airport Rd, Bloomington, IL 61704
4beds
2,855sqft
Single Family Residence
Built in 1977
0.25 Acres Lot
$286,600 Zestimate®
$91/sqft
$2,381 Estimated rent
Home value
$286,600
$269,000 - $304,000
$2,381/mo
Zestimate® history
Loading...
Owner options
Explore your selling options
What's special
This beautifully updated 4-bedroom, 3-bath home is ready for you to move in and enjoy. With a spacious layout that includes decent-sized rooms and two family rooms, this house is perfect for both relaxation and entertaining. Extra living space that can be tailored to your needs. Recent upgrades include 14 new windows, modern new kitchen cabinets, Sinks, a stylish backsplash, and elegant countertops. The new carpet and luxury vinyl plank flooring throught out the house add a fresh, contemporary touch. The kitchen comes with brand-new appliances, while the updated bathrooms feature new vanities, mirrors, lghts fixtures. Fresh paint throughout the home creates a bright and inviting atmosphere. An oversized two-car attached garage provides additional space for vehicles and storage. This home combines modern amenities with a welcoming feel, making it a must-see to truly appreciate all it has to offer. Please note that all information is believed to be accurate but is not guaranteed.
Zillow last checked: 8 hours ago
Listing updated: December 06, 2024 at 09:19am
Listing courtesy of:
Driss Assis 309-531-4774,
HomeSmart Realty Group Illinois
Bought with:
Cindy Eckols
RE/MAX Choice
Source: MRED as distributed by MLS GRID,MLS#: 12144222
Facts & features
Interior
Bedrooms & bathrooms
- Bedrooms: 4
- Bathrooms: 3
- Full bathrooms: 3
Primary bedroom
- Features: Bathroom (Full)
- Level: Main
- Area: 192 Square Feet
- Dimensions: 16X12
Bedroom 2
- Level: Main
- Area: 168 Square Feet
- Dimensions: 12X14
Bedroom 3
- Level: Main
- Area: 132 Square Feet
- Dimensions: 12X11
Bedroom 4
- Level: Main
- Area: 120 Square Feet
- Dimensions: 12X10
Bonus room
- Level: Basement
- Area: 144 Square Feet
- Dimensions: 12X12
Dining room
- Level: Main
- Area: 120 Square Feet
- Dimensions: 12X10
Family room
- Level: Main
- Area: 576 Square Feet
- Dimensions: 24X24
Kitchen
- Level: Main
- Area: 168 Square Feet
- Dimensions: 14X12
Laundry
- Level: Basement
- Area: 120 Square Feet
- Dimensions: 12X10
Living room
- Level: Main
- Area: 224 Square Feet
- Dimensions: 16X14
Other
- Level: Basement
- Area: 54 Square Feet
- Dimensions: 9X6
Heating
- Natural Gas
Cooling
- Central Air
Features
- Separate Dining Room
- Basement: Partially Finished,Full
- Number of fireplaces: 2
- Fireplace features: Wood Burning, Family Room
Interior area
- Total structure area: 2,915
- Total interior livable area: 2,855 sqft
- Finished area below ground: 1,020
Property
Parking
- Total spaces: 6
- Parking features: Concrete, On Site, Attached, Garage
- Attached garage spaces: 2
Accessibility
- Accessibility features: No Disability Access
Features
- Levels: Bi-Level
Lot
- Size: 0.25 Acres
- Dimensions: 99 X 110
- Features: Corner Lot
Details
- Parcel number: 1436279008
- Special conditions: None
Construction
Type & style
- Home type: SingleFamily
- Architectural style: Bi-Level
- Property subtype: Single Family Residence
Materials
- Vinyl Siding
Condition
- New construction: No
- Year built: 1977
- Major remodel year: 2024
Utilities & green energy
- Electric: Circuit Breakers
- Sewer: Public Sewer
- Water: Public
Community & neighborhood
Community
- Community features: Sidewalks, Street Lights, Street Paved
Location
- Region: Bloomington
- Subdivision: Not Applicable
HOA & financial
HOA
- Services included: None
Other
Other facts
- Listing terms: Conventional
- Ownership: Fee Simple
Price history
| Date | Event | Price |
|---|---|---|
| 12/4/2024 | Sold | $260,000-1.8%$91/sqft |
Source: | ||
| 10/21/2024 | Pending sale | $264,900$93/sqft |
Source: | ||
| 10/13/2024 | Contingent | $264,900$93/sqft |
Source: | ||
| 9/15/2024 | Price change | $264,900-0.9%$93/sqft |
Source: | ||
| 9/13/2024 | Price change | $267,400-0.9%$94/sqft |
Source: | ||
Public tax history
| Year | Property taxes | Tax assessment |
|---|---|---|
| 2024 | $5,163 +5.1% | $69,939 +9.4% |
| 2023 | $4,910 +6% | $63,957 +9.4% |
| 2022 | $4,634 +8% | $58,449 +8.2% |
Find assessor info on the county website
Neighborhood: 61704
Nearby schools
GreatSchools rating
- 5/10Colene Hoose Elementary SchoolGrades: K-5Distance: 2.5 mi
- 5/10Chiddix Jr High SchoolGrades: 6-8Distance: 3 mi
- 8/10Normal Community High SchoolGrades: 9-12Distance: 2.6 mi
Schools provided by the listing agent
- Elementary: Colene Hoose Elementary
- Middle: Chiddix Jr High
- High: Normal Community High School
- District: 5
Source: MRED as distributed by MLS GRID. This data may not be complete. We recommend contacting the local school district to confirm school assignments for this home.

Get pre-qualified for a loan
At Zillow Home Loans, we can pre-qualify you in as little as 5 minutes with no impact to your credit score.An equal housing lender. NMLS #10287.
