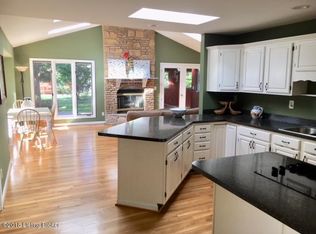Charming home with tons of living space, for endless options. Features a living room, family room, den, and a great room with tons of natural light, fireplace, built in shelving, and gorgeous wood beams. The upstairs features 4 nicely sized bedrooms with plenty of closets. Outside you will find a beautiful brick patio, a private yard, and a detached two car garage. Come see it today!
This property is off market, which means it's not currently listed for sale or rent on Zillow. This may be different from what's available on other websites or public sources.

