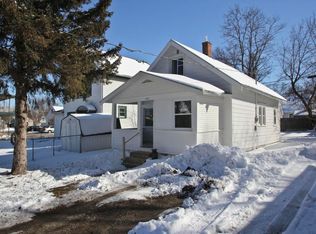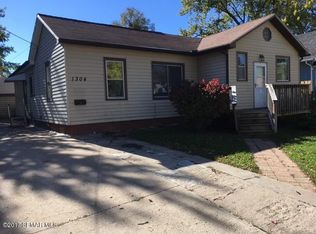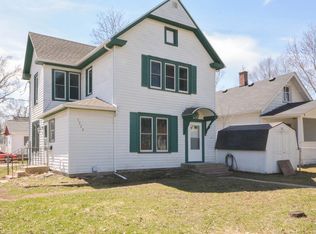A beautiful 1930 home with original hardwood floors and plenty of windows allowing natural light throughout while conveniently located within 5 driving minutes to the downtown area. 2 main floor bedrooms, with an entire spacious second floor offering a third bedroom option plus office, nursery, play area, storage, etc. Brand new central heating and air conditioning added 11/2017. All 1st floor rooms newly painted along with new period light/fan fixtures in 1st floor bedrooms. An exquisite period chandelier in dining room to highlight the dining, along with newly installed energy efficient front door. Main floor full bath, Living Room w/fireplace, Kitchen has updated cabinets and countertops, gas stove, refrigerator, built in dishwasher and built in microwave above stove. Unfinished Basement with washer, dryer, newly installed water softener, water heater and new dehumidifier. Basement has been water sealed in 11/2018 with transferable lifetime guarantee [offering both electrical and battery back-up sump pump]. Basement has a newly remodeled spacious ½ Bath; very spa-like. 1 Car Detached garage with plenty of driveway and street parking. Fenced rear yard with firepit. Brand new roof on house and garage July, 2019, along with new plywood installed underneath both structures as well. Sold for well over listing price. Thank you Zillow!
This property is off market, which means it's not currently listed for sale or rent on Zillow. This may be different from what's available on other websites or public sources.


