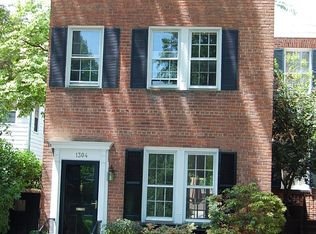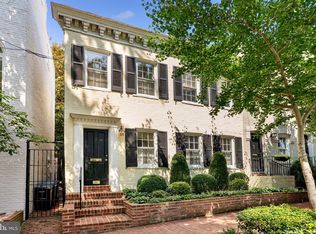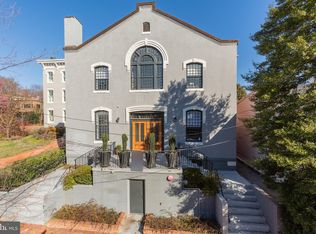Sold for $2,855,000 on 06/27/23
$2,855,000
1306 27th St NW, Washington, DC 20007
4beds
3,136sqft
Single Family Residence
Built in 1900
3,040 Square Feet Lot
$3,090,400 Zestimate®
$910/sqft
$6,876 Estimated rent
Home value
$3,090,400
$2.78M - $3.49M
$6,876/mo
Zestimate® history
Loading...
Owner options
Explore your selling options
What's special
Simply outstanding full renovation by El Studio Architects and Tarpon Construction of this gorgeous property located directly across from Rose Park. Too many fabulous features to list in the remarks section. New studs, new joists, new roof, new windows and skylights, new electric, new plumbing and all new finishes and appliances. While the exterior remains largely the same as in the past, the interior is virtually new construction in Georgetown - not so common to see these days. Note: the property is being marketed with no parking. But there is a small courtyard at the front of the property that leads to the front door of the house. Opposite the sidewalk from that courtyard is a curb cut.
Zillow last checked: 8 hours ago
Listing updated: July 24, 2023 at 05:55am
Listed by:
John Gill 301-806-9903,
H.A. Gill & Son
Bought with:
Daniel Heider, SP98372854
TTR Sotheby's International Realty
JACLYN MASON, SP98379168
TTR Sotheby's International Realty
Source: Bright MLS,MLS#: DCDC2094970
Facts & features
Interior
Bedrooms & bathrooms
- Bedrooms: 4
- Bathrooms: 5
- Full bathrooms: 4
- 1/2 bathrooms: 1
- Main level bathrooms: 1
Basement
- Description: Percent Finished: 80.0
- Area: 800
Heating
- Hot Water, Natural Gas
Cooling
- Central Air, Zoned, Electric
Appliances
- Included: Microwave, Range, Cooktop, Dishwasher, Disposal, Dryer, Exhaust Fan, Oven, Refrigerator, Stainless Steel Appliance(s), Washer, Tankless Water Heater, Gas Water Heater
- Laundry: Dryer In Unit, Lower Level, Washer In Unit, Laundry Chute, Laundry Room
Features
- Bar, Built-in Features, Ceiling Fan(s), Combination Kitchen/Living, Crown Molding, Open Floorplan, Eat-in Kitchen, Kitchen - Gourmet, Kitchen Island, Kitchen - Table Space, Pantry, Primary Bath(s), Recessed Lighting, Sound System, Upgraded Countertops, Walk-In Closet(s)
- Flooring: Wood, Luxury Vinyl
- Windows: Double Pane Windows, Screens, Skylight(s), Wood Frames
- Basement: Finished,Heated,Improved
- Number of fireplaces: 2
- Fireplace features: Wood Burning
Interior area
- Total structure area: 3,136
- Total interior livable area: 3,136 sqft
- Finished area above ground: 2,336
- Finished area below ground: 800
Property
Parking
- Parking features: On Street
- Has uncovered spaces: Yes
Accessibility
- Accessibility features: None
Features
- Levels: Three
- Stories: 3
- Patio & porch: Patio, Brick, Terrace
- Exterior features: Sidewalks
- Pool features: None
Lot
- Size: 3,040 sqft
- Features: Premium, Urban Land-Sassafras-Chillum
Details
- Additional structures: Above Grade, Below Grade
- Parcel number: 1236//0824
- Zoning: 0
- Special conditions: Standard
Construction
Type & style
- Home type: SingleFamily
- Architectural style: Federal
- Property subtype: Single Family Residence
- Attached to another structure: Yes
Materials
- Brick
- Foundation: Other
Condition
- Excellent
- New construction: No
- Year built: 1900
Utilities & green energy
- Electric: 200+ Amp Service
- Sewer: Public Sewer
- Water: Public
- Utilities for property: Natural Gas Available, Electricity Available, Sewer Available, Water Available
Community & neighborhood
Location
- Region: Washington
- Subdivision: Georgetown
Other
Other facts
- Listing agreement: Exclusive Right To Sell
- Ownership: Fee Simple
Price history
| Date | Event | Price |
|---|---|---|
| 6/27/2023 | Sold | $2,855,000$910/sqft |
Source: | ||
| 5/25/2023 | Pending sale | $2,855,000$910/sqft |
Source: | ||
| 5/4/2023 | Listed for sale | $2,855,000$910/sqft |
Source: | ||
| 3/23/2023 | Listing removed | $2,855,000$910/sqft |
Source: | ||
| 7/29/2022 | Listed for sale | $2,855,000+82.1%$910/sqft |
Source: | ||
Public tax history
| Year | Property taxes | Tax assessment |
|---|---|---|
| 2025 | $24,829 +38.7% | $2,857,880 +35.7% |
| 2024 | $17,900 +1.3% | $2,105,900 +1.3% |
| 2023 | $17,663 -82.4% | $2,078,040 +3.7% |
Find assessor info on the county website
Neighborhood: Georgetown
Nearby schools
GreatSchools rating
- 10/10Hyde-Addison Elementary SchoolGrades: PK-5Distance: 0.5 mi
- 6/10Hardy Middle SchoolGrades: 6-8Distance: 0.9 mi
- 7/10Jackson-Reed High SchoolGrades: 9-12Distance: 3.2 mi
Schools provided by the listing agent
- District: District Of Columbia Public Schools
Source: Bright MLS. This data may not be complete. We recommend contacting the local school district to confirm school assignments for this home.
Sell for more on Zillow
Get a free Zillow Showcase℠ listing and you could sell for .
$3,090,400
2% more+ $61,808
With Zillow Showcase(estimated)
$3,152,208

