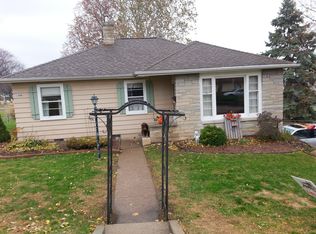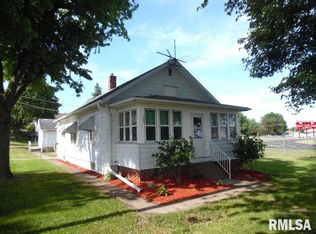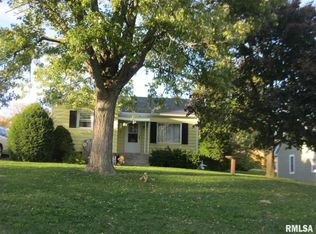Sold for $116,620 on 02/26/24
$116,620
1306 11th Ave, Fulton, IL 61252
3beds
1,933sqft
Single Family Residence, Residential
Built in 1955
8,064 Square Feet Lot
$170,800 Zestimate®
$60/sqft
$1,559 Estimated rent
Home value
$170,800
$155,000 - $188,000
$1,559/mo
Zestimate® history
Loading...
Owner options
Explore your selling options
What's special
Check out this adorable home in Fulton! It features 2 good sized bedrooms on the main level plus another bedroom in the basement with an egress window. The living room is spacious and leads into the informal dining room. The kitchen has plenty of cupboard space and the appliances stay (in AS IS condition) so this home is truly move in ready. You will appreciate the large family room in the basement! Each level of this home has a FULL bathroom! And the location....it is so nice!
Zillow last checked: 8 hours ago
Listing updated: February 28, 2024 at 12:15pm
Listed by:
Joy Jensen Cell:563-212-4747,
Gateway Realty Group
Bought with:
Kathleen Suehl, 471.021007/B66125000
Windmill Real Estate
Source: RMLS Alliance,MLS#: QC4248595 Originating MLS: Quad City Area Realtor Association
Originating MLS: Quad City Area Realtor Association

Facts & features
Interior
Bedrooms & bathrooms
- Bedrooms: 3
- Bathrooms: 2
- Full bathrooms: 2
Bedroom 1
- Level: Main
- Dimensions: 11ft 0in x 15ft 0in
Bedroom 2
- Level: Main
- Dimensions: 13ft 0in x 9ft 0in
Bedroom 3
- Level: Basement
- Dimensions: 17ft 0in x 12ft 0in
Other
- Level: Main
- Dimensions: 13ft 0in x 7ft 0in
Other
- Area: 869
Family room
- Level: Basement
- Dimensions: 33ft 0in x 13ft 0in
Kitchen
- Level: Main
- Dimensions: 13ft 0in x 9ft 0in
Laundry
- Level: Basement
- Dimensions: 9ft 0in x 8ft 0in
Living room
- Level: Main
- Dimensions: 21ft 0in x 13ft 0in
Main level
- Area: 1064
Heating
- Forced Air
Cooling
- Central Air
Appliances
- Included: Dryer, Range, Refrigerator, Washer
Features
- Basement: Full,Partially Finished
Interior area
- Total structure area: 1,064
- Total interior livable area: 1,933 sqft
Property
Parking
- Total spaces: 1
- Parking features: Alley Access, Attached, On Street
- Attached garage spaces: 1
- Has uncovered spaces: Yes
- Details: Number Of Garage Remotes: 1
Lot
- Size: 8,064 sqft
- Dimensions: 72 x 112
- Features: Level, Sloped
Details
- Parcel number: 128286002
- Zoning description: Res
Construction
Type & style
- Home type: SingleFamily
- Architectural style: Ranch
- Property subtype: Single Family Residence, Residential
Materials
- Aluminum Siding
- Foundation: Block
- Roof: Shingle
Condition
- New construction: No
- Year built: 1955
Utilities & green energy
- Sewer: Public Sewer
- Water: Public
Community & neighborhood
Location
- Region: Fulton
- Subdivision: Ranges
Price history
| Date | Event | Price |
|---|---|---|
| 2/26/2024 | Sold | $116,620-2.4%$60/sqft |
Source: | ||
| 1/19/2024 | Pending sale | $119,500$62/sqft |
Source: | ||
| 1/5/2024 | Price change | $119,500-3.6%$62/sqft |
Source: | ||
| 12/4/2023 | Listed for sale | $123,900$64/sqft |
Source: | ||
Public tax history
| Year | Property taxes | Tax assessment |
|---|---|---|
| 2024 | $2,683 +378.7% | $44,474 +8.1% |
| 2023 | $561 -3.5% | $41,149 +9.1% |
| 2022 | $581 -0.6% | $37,727 +2.4% |
Find assessor info on the county website
Neighborhood: 61252
Nearby schools
GreatSchools rating
- 4/10Fulton Elementary SchoolGrades: K-5Distance: 0.3 mi
- 3/10River Bend Middle SchoolGrades: 6-8Distance: 0.3 mi
- 8/10Fulton High SchoolGrades: 9-12Distance: 0.1 mi
Schools provided by the listing agent
- Elementary: Fulton
- Middle: Fulton
- High: Fulton
Source: RMLS Alliance. This data may not be complete. We recommend contacting the local school district to confirm school assignments for this home.

Get pre-qualified for a loan
At Zillow Home Loans, we can pre-qualify you in as little as 5 minutes with no impact to your credit score.An equal housing lender. NMLS #10287.


