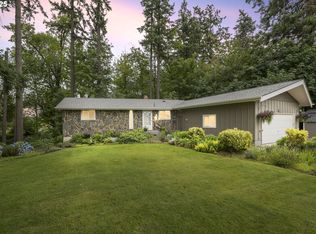Single level home on manicured 2.95 acres features 2256sqft, 3bed,2.5bth,large family rm,laundry,pantry,large kitchen,wide hallways,covered patio,carport,RV detached garage w/office,shop w/power,RV parking w/water hookup&septic dump.Fruit trees, seasonal creek,chicken coop .New roof 2011,windows 2014,septic tank 2013,both bathtubs&shower in 2016,pressure tank 2015,2016 water heater&reverse osmosis.Come see all this home has to offer!
This property is off market, which means it's not currently listed for sale or rent on Zillow. This may be different from what's available on other websites or public sources.
