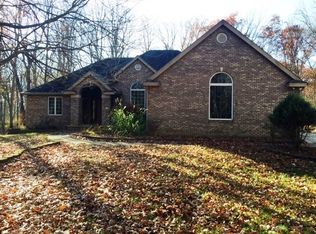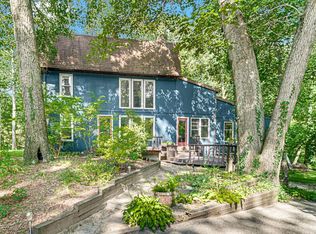
Closed
$405,000
13055 11b Rd, Plymouth, IN 46563
3beds
3,280sqft
Single Family Residence
Built in 1993
1.8 Acres Lot
$405,100 Zestimate®
$--/sqft
$2,499 Estimated rent
Home value
$405,100
Estimated sales range
Not available
$2,499/mo
Zestimate® history
Loading...
Owner options
Explore your selling options
What's special
Zillow last checked: 8 hours ago
Listing updated: August 25, 2025 at 06:50am
Listed by:
NCIAR NonMember,
NonMember NCIAR
Bought with:
Michele Vanlue
COLLINS and CO REALTORS - PLYMOUTH
Source: IRMLS,MLS#: 202533938
Facts & features
Interior
Bedrooms & bathrooms
- Bedrooms: 3
- Bathrooms: 3
- Full bathrooms: 3
- Main level bedrooms: 3
Bedroom 1
- Level: Main
Bedroom 2
- Level: Main
Heating
- Natural Gas, Forced Air
Cooling
- Central Air
Appliances
- Included: Dishwasher, Microwave, Refrigerator, Freezer, Gas Oven, Gas Range
- Laundry: Sink, Main Level
Features
- Main Level Bedroom Suite
- Flooring: Hardwood
- Basement: Full,Finished,Walk-Up Access
- Number of fireplaces: 1
- Fireplace features: Gas Log
Interior area
- Total structure area: 3,580
- Total interior livable area: 3,280 sqft
- Finished area above ground: 1,790
- Finished area below ground: 1,490
Property
Parking
- Total spaces: 3
- Parking features: Attached
- Attached garage spaces: 3
Features
- Levels: One
- Stories: 1
- Patio & porch: Porch Covered, Screened
Lot
- Size: 1.79 Acres
- Features: Few Trees
Details
- Parcel number: 503217000071.000018
Construction
Type & style
- Home type: SingleFamily
- Property subtype: Single Family Residence
Materials
- Brick, Vinyl Siding
Condition
- New construction: No
- Year built: 1993
Utilities & green energy
- Sewer: Septic Tank
- Water: Well
Community & neighborhood
Location
- Region: Plymouth
- Subdivision: None
Price history
| Date | Event | Price |
|---|---|---|
| 8/21/2025 | Sold | $405,000-2.4% |
Source: | ||
| 7/11/2025 | Pending sale | $415,000$127/sqft |
Source: | ||
| 6/13/2025 | Price change | $415,000-2.4%$127/sqft |
Source: | ||
| 4/13/2025 | Listed for sale | $425,000$130/sqft |
Source: | ||
Public tax history
| Year | Property taxes | Tax assessment |
|---|---|---|
| 2024 | $1,971 -5.6% | $266,000 +4% |
| 2023 | $2,088 +17% | $255,800 +4.2% |
| 2022 | $1,786 -1.4% | $245,600 +18.9% |
Find assessor info on the county website
Neighborhood: 46563
Nearby schools
GreatSchools rating
- 6/10Menominee Elementary SchoolGrades: K-4Distance: 1.2 mi
- 5/10Lincoln Junior High SchoolGrades: 7-8Distance: 2.3 mi
- 6/10Plymouth High SchoolGrades: 9-12Distance: 2.6 mi
Schools provided by the listing agent
- Elementary: Webster
- Middle: Lincoln
- High: Plymouth
- District: Plymouth Community School Corp.
Source: IRMLS. This data may not be complete. We recommend contacting the local school district to confirm school assignments for this home.
Get pre-qualified for a loan
At Zillow Home Loans, we can pre-qualify you in as little as 5 minutes with no impact to your credit score.An equal housing lender. NMLS #10287.
