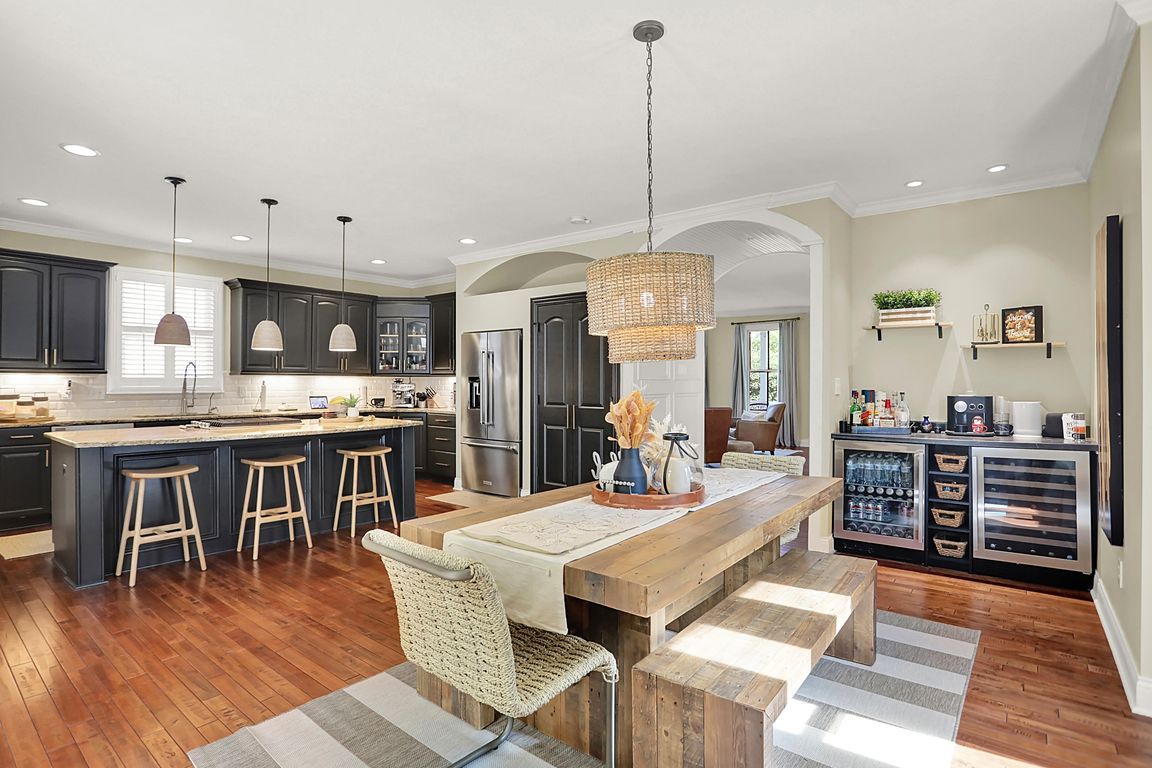
Pending
$839,000
4beds
3,885sqft
13054 Deerstyne Green St, Carmel, IN 46032
4beds
3,885sqft
Residential, single family residence
Built in 2008
6,534 sqft
3 Attached garage spaces
$216 price/sqft
$552 quarterly HOA fee
What's special
Basement family roomGas fireplaceWet barFront porchScreened in porchPrimary suiteWalking trails
Stunning Custom Built Home in the heart of the Village of West Clay. The charming front porch invites you inside to warm hardwood floors, crown molding, arched doorways, cozy window seats, built-ins, and eye-catching light fixtures. Move-in ready and beautifully decorated. The open floor plan flows perfectly for entertaining. Relax ...
- 18 days |
- 2,032 |
- 100 |
Likely to sell faster than
Source: MIBOR as distributed by MLS GRID,MLS#: 22065376
Travel times
Family Room
Kitchen
Dining Room
Zillow last checked: 8 hours ago
Listing updated: October 29, 2025 at 02:33pm
Listing Provided by:
Michelle Reed 317-409-1663,
American Dream Team Real Estate
Source: MIBOR as distributed by MLS GRID,MLS#: 22065376
Facts & features
Interior
Bedrooms & bathrooms
- Bedrooms: 4
- Bathrooms: 4
- Full bathrooms: 3
- 1/2 bathrooms: 1
- Main level bathrooms: 1
Primary bedroom
- Level: Upper
- Area: 224 Square Feet
- Dimensions: 16x14
Bedroom 2
- Level: Upper
- Area: 144 Square Feet
- Dimensions: 12x12
Bedroom 3
- Level: Upper
- Area: 132 Square Feet
- Dimensions: 12x11
Bedroom 4
- Level: Basement
- Area: 210 Square Feet
- Dimensions: 15x14
Bonus room
- Level: Basement
- Area: 150 Square Feet
- Dimensions: 15x10
Bonus room
- Level: Basement
- Area: 72 Square Feet
- Dimensions: 9x8
Breakfast room
- Level: Main
- Area: 192 Square Feet
- Dimensions: 16x12
Family room
- Level: Basement
- Area: 306 Square Feet
- Dimensions: 18x17
Great room
- Level: Main
- Area: 380 Square Feet
- Dimensions: 20x19
Kitchen
- Level: Main
- Area: 270 Square Feet
- Dimensions: 18x15
Laundry
- Features: Tile-Ceramic
- Level: Main
- Area: 60 Square Feet
- Dimensions: 10x6
Heating
- Forced Air, Natural Gas
Cooling
- Central Air
Appliances
- Included: Gas Cooktop, Dishwasher, Down Draft, Dryer, Disposal, Gas Water Heater, Microwave, Oven, Refrigerator, Tankless Water Heater, Washer, Water Softener Owned, Wine Cooler
- Laundry: Main Level
Features
- Built-in Features, Tray Ceiling(s), Kitchen Island, Entrance Foyer, Ceiling Fan(s), Hardwood Floors, High Speed Internet, Pantry, Walk-In Closet(s), Wet Bar
- Flooring: Hardwood
- Basement: Ceiling - 9+ feet,Daylight,Partially Finished
- Number of fireplaces: 1
- Fireplace features: Gas Log, Great Room
Interior area
- Total structure area: 3,885
- Total interior livable area: 3,885 sqft
- Finished area below ground: 1,178
Video & virtual tour
Property
Parking
- Total spaces: 3
- Parking features: Attached
- Attached garage spaces: 3
Features
- Levels: Two
- Stories: 2
- Patio & porch: Covered, Patio, Porch, Screened
- Exterior features: Sprinkler System
- Fencing: Fenced,Full
Lot
- Size: 6,534 Square Feet
- Features: Sidewalks, Street Lights
Details
- Parcel number: 290928046034000018
- Horse amenities: None
Construction
Type & style
- Home type: SingleFamily
- Architectural style: Traditional
- Property subtype: Residential, Single Family Residence
Materials
- Cement Siding
- Foundation: Concrete Perimeter
Condition
- New construction: No
- Year built: 2008
Utilities & green energy
- Water: Public
Community & HOA
Community
- Subdivision: The Village Of Westclay
HOA
- Has HOA: Yes
- Amenities included: Clubhouse, Maintenance, Management, Park, Playground, Pool, Snow Removal, Tennis Court(s), Trail(s), Trash
- Services included: Association Home Owners, Clubhouse, Entrance Common, Maintenance, Nature Area, ParkPlayground, Management, Snow Removal, Tennis Court(s), Trash, Walking Trails
- HOA fee: $552 quarterly
- HOA phone: 317-574-1164
Location
- Region: Carmel
Financial & listing details
- Price per square foot: $216/sqft
- Tax assessed value: $709,400
- Annual tax amount: $8,100
- Date on market: 10/16/2025