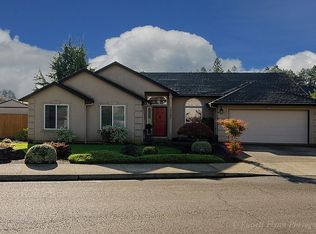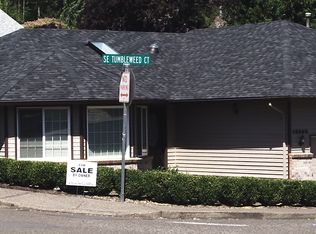Adorable four bedroom, two and one-half bath home in the heart of Happy Valley. Traditional floorplan with formal dining and living spaces, and beautiful hardwoods throughout the main floor. Updated kitchen with stainless steel appliances, granite tile countertops, and a gas range. Spacious family room with a gas fireplace and sliding glass doors leading to the backyard. Master suite with walk-in closet. Outside awaits your backyard oasis complete with 15x16 covered outdoor living space.
This property is off market, which means it's not currently listed for sale or rent on Zillow. This may be different from what's available on other websites or public sources.

