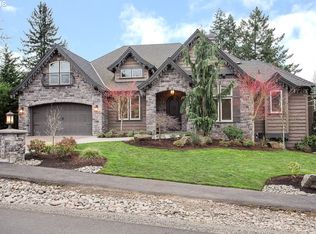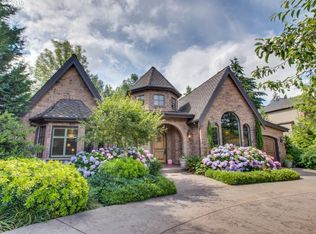Sold
$1,500,000
13052 Knaus Rd, Lake Oswego, OR 97034
4beds
3,026sqft
Residential, Single Family Residence
Built in 1978
0.44 Acres Lot
$1,445,100 Zestimate®
$496/sqft
$3,852 Estimated rent
Home value
$1,445,100
$1.34M - $1.55M
$3,852/mo
Zestimate® history
Loading...
Owner options
Explore your selling options
What's special
Lake Oswego living as you've dreamed it could be with light-filled main level living in idyllic Forest Highlands with many thoughtful and contemporary updates, and all on a generous almost 1/2 acre private parcel. Host in style on the elevated deck and walk-out lower level patio accessible from the vast entertainer's bonus room with media center, wet bar, and fireplace. You'll love the main floor great room layout with deck, gourmet kitchen with farm sink and new Samsung refrigerator/dishwasher! Enjoy 2 generous bedrooms up and 2 down offering privacy and versatility with a main level primary suite offering polished dressing room. New flooring, fresh paint, smart appliances, updated closet organizers, new fireplace, marble finishes, ample LED lighting, new fixtures and hardware throughout, plus custom A/V wiring make this beauty truly sparkle! Mix a favorite libation and step outdoors to privacy and peace on the fully fenced lawns. Plenty of parking in the driveway and the attached 2-car garage. Bonus "hidden" crawl space storage, extra-insulated attic for incredible efficiency. Discover the good life mere minutes from New Seasons, Woodmont Natural Park, Tryon Creek trailheads, Portland Metro's top schools, vibrant downtown Lake Oswego amenities, and championship golf!
Zillow last checked: 8 hours ago
Listing updated: November 10, 2023 at 01:53am
Listed by:
Kevin Hall 503-799-7255,
Cascade Hasson Sotheby's International Realty,
Kathy Hall 503-720-3900,
Cascade Hasson Sotheby's International Realty
Bought with:
Kevin Hall, 201207799
Cascade Hasson Sotheby's International Realty
Source: RMLS (OR),MLS#: 23655884
Facts & features
Interior
Bedrooms & bathrooms
- Bedrooms: 4
- Bathrooms: 3
- Full bathrooms: 3
- Main level bathrooms: 2
Primary bedroom
- Features: Dressing Room, Marble, Suite, Walkin Closet, Walkin Shower, Wallto Wall Carpet
- Level: Main
- Area: 168
- Dimensions: 14 x 12
Bedroom 2
- Features: Closet Organizer, Closet, Wallto Wall Carpet
- Level: Main
- Area: 130
- Dimensions: 13 x 10
Bedroom 3
- Features: Closet Organizer, Double Closet, Wallto Wall Carpet
- Level: Lower
- Area: 182
- Dimensions: 14 x 13
Bedroom 4
- Features: Closet Organizer, Closet, Wallto Wall Carpet
- Level: Lower
- Area: 120
- Dimensions: 12 x 10
Dining room
- Features: Deck, Great Room, Sliding Doors
- Level: Main
- Area: 120
- Dimensions: 12 x 10
Family room
- Features: Deck, Fireplace, Sliding Doors
- Level: Main
- Area: 210
- Dimensions: 15 x 14
Kitchen
- Features: Builtin Range, Dishwasher, Gas Appliances, Gourmet Kitchen, Great Room, Island, Free Standing Refrigerator
- Level: Main
- Area: 153
- Width: 9
Living room
- Features: Deck, Great Room
- Level: Main
- Area: 228
- Dimensions: 19 x 12
Heating
- Forced Air, Fireplace(s)
Cooling
- Heat Pump
Appliances
- Included: Appliance Garage, Built-In Range, Dishwasher, Free-Standing Refrigerator, Gas Appliances, Instant Hot Water, Microwave, Range Hood, Stainless Steel Appliance(s), Washer/Dryer, Gas Water Heater
- Laundry: Laundry Room
Features
- Granite, Marble, Soaking Tub, Closet Organizer, Closet, Built-in Features, Wet Bar, Sink, Double Closet, Great Room, Gourmet Kitchen, Kitchen Island, Dressing Room, Suite, Walk-In Closet(s), Walkin Shower
- Flooring: Tile, Vinyl, Wall to Wall Carpet
- Doors: Sliding Doors
- Basement: Daylight,Finished
- Number of fireplaces: 2
- Fireplace features: Gas
Interior area
- Total structure area: 3,026
- Total interior livable area: 3,026 sqft
Property
Parking
- Total spaces: 2
- Parking features: Driveway, Off Street, Garage Door Opener, Attached
- Attached garage spaces: 2
- Has uncovered spaces: Yes
Accessibility
- Accessibility features: Main Floor Bedroom Bath, Accessibility
Features
- Stories: 2
- Patio & porch: Deck, Patio
- Exterior features: Raised Beds, Yard
- Fencing: Fenced
- Has view: Yes
- View description: Territorial, Trees/Woods
Lot
- Size: 0.44 Acres
- Features: Level, Private, Terraced, SqFt 15000 to 19999
Details
- Parcel number: 00200936
Construction
Type & style
- Home type: SingleFamily
- Architectural style: Daylight Ranch,Traditional
- Property subtype: Residential, Single Family Residence
Materials
- Cedar
- Roof: Composition
Condition
- Updated/Remodeled
- New construction: No
- Year built: 1978
Utilities & green energy
- Gas: Gas
- Sewer: Public Sewer
- Water: Public
Community & neighborhood
Security
- Security features: Security System Owned
Location
- Region: Lake Oswego
- Subdivision: Forest Highlands
Other
Other facts
- Listing terms: Cash,Conventional
- Road surface type: Paved
Price history
| Date | Event | Price |
|---|---|---|
| 11/9/2023 | Sold | $1,500,000-4.8%$496/sqft |
Source: | ||
| 10/16/2023 | Pending sale | $1,575,000$520/sqft |
Source: | ||
| 10/13/2023 | Price change | $1,575,000-6.8%$520/sqft |
Source: | ||
| 10/6/2023 | Listed for sale | $1,690,000+22.9%$558/sqft |
Source: | ||
| 2/28/2023 | Sold | $1,375,000-1.8%$454/sqft |
Source: | ||
Public tax history
| Year | Property taxes | Tax assessment |
|---|---|---|
| 2024 | $11,128 +3% | $577,970 +3% |
| 2023 | $10,801 +3.1% | $561,136 +3% |
| 2022 | $10,480 +8.3% | $544,793 +3% |
Find assessor info on the county website
Neighborhood: Forest Highlands
Nearby schools
GreatSchools rating
- 8/10Forest Hills Elementary SchoolGrades: K-5Distance: 1 mi
- 6/10Lake Oswego Junior High SchoolGrades: 6-8Distance: 0.6 mi
- 10/10Lake Oswego Senior High SchoolGrades: 9-12Distance: 0.4 mi
Schools provided by the listing agent
- Elementary: Forest Hills
- Middle: Lake Oswego
- High: Lake Oswego
Source: RMLS (OR). This data may not be complete. We recommend contacting the local school district to confirm school assignments for this home.
Get a cash offer in 3 minutes
Find out how much your home could sell for in as little as 3 minutes with a no-obligation cash offer.
Estimated market value
$1,445,100
Get a cash offer in 3 minutes
Find out how much your home could sell for in as little as 3 minutes with a no-obligation cash offer.
Estimated market value
$1,445,100

