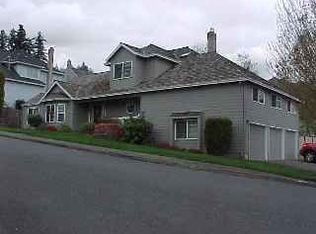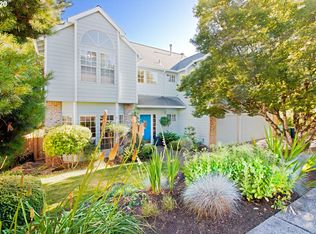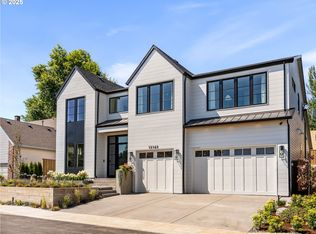Exceptionally well-loved and cared-for single owner home with numerous recent upgrades including new water heater, exterior paint, and furnace/ac combo. Newer roof. Professionally landscaped. Established neighborhood close to all the amenitites. Nothing else like it!
This property is off market, which means it's not currently listed for sale or rent on Zillow. This may be different from what's available on other websites or public sources.


