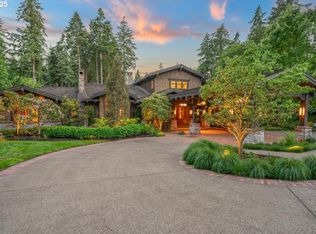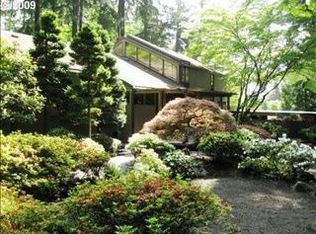Contemporary home & the ultimate entertainer w/pool, spa & tennis court! Perfect for the active lifestyle. The main level lives spaciously w/a great room, gourmet kitchen, guest suites, media area & the master suite that features 2 wi-closets & spa like bath. Great flow of space w/lower level kitchen & bar w/outdoor access to all the amenities like: heated outdoor BBQ area w/fireplace, pool house, zen garden, meditation & exercise room.
This property is off market, which means it's not currently listed for sale or rent on Zillow. This may be different from what's available on other websites or public sources.

