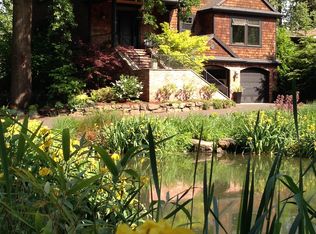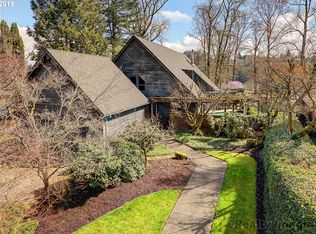Sold
$3,200,000
13050 Fielding Rd, Lake Oswego, OR 97034
4beds
4,805sqft
Residential, Single Family Residence
Built in 2006
1.4 Acres Lot
$3,326,800 Zestimate®
$666/sqft
$7,608 Estimated rent
Home value
$3,326,800
$2.69M - $4.19M
$7,608/mo
Zestimate® history
Loading...
Owner options
Explore your selling options
What's special
Rare opportunity to vacation where you live on the Willamette River in Lake Oswego. Private, storybook setting with a tranquil pond and spring-fed creek with a gorgeous, newly refreshed, contemporary Shingle style home. Large 1.40-acre lot with potential for a dock. Saltwater pool, hot tub & a large backyard for entertaining and play. Open layout with stunning, new RH light fixtures, designer touches & fresh paint throughout. 4+ car garage with home gym & new sauna. Easy access to downtown LO.
Zillow last checked: 8 hours ago
Listing updated: May 01, 2023 at 09:41am
Listed by:
Terry Sprague 503-459-3987,
LUXE Forbes Global Properties
Bought with:
Kristin Rader, 200301233
Keller Williams Sunset Corridor
Source: RMLS (OR),MLS#: 23161122
Facts & features
Interior
Bedrooms & bathrooms
- Bedrooms: 4
- Bathrooms: 5
- Full bathrooms: 5
- Main level bathrooms: 1
Primary bedroom
- Features: Balcony, Fireplace, Hardwood Floors, Soaking Tub, Suite, Walkin Closet
- Level: Upper
- Area: 255
- Dimensions: 15 x 17
Bedroom 2
- Features: Hardwood Floors, Bathtub With Shower, Suite
- Level: Upper
- Area: 196
- Dimensions: 14 x 14
Bedroom 3
- Features: Hardwood Floors, Bathtub With Shower, Suite
- Level: Upper
- Area: 195
- Dimensions: 15 x 13
Bedroom 4
- Features: Hardwood Floors, Bathtub With Shower, Shared Bath
- Level: Upper
- Area: 187
- Dimensions: 17 x 11
Dining room
- Features: French Doors, Hardwood Floors, Patio
- Level: Main
- Area: 255
- Dimensions: 15 x 17
Family room
- Features: Builtin Features, Builtin Refrigerator, Hardwood Floors, Microwave
- Level: Upper
- Area: 168
- Dimensions: 14 x 12
Kitchen
- Features: Gourmet Kitchen, Hardwood Floors, Island, Pantry, Granite, Marble
- Level: Main
- Area: 300
- Width: 20
Living room
- Features: Builtin Features, Fireplace, French Doors, Hardwood Floors, Patio
- Level: Main
- Area: 728
- Dimensions: 26 x 28
Office
- Features: Builtin Features, French Doors, Hardwood Floors
- Level: Main
- Area: 204
- Dimensions: 17 x 12
Heating
- Forced Air, Fireplace(s)
Cooling
- Central Air
Appliances
- Included: Built-In Refrigerator, Cooktop, Dishwasher, Double Oven, Gas Appliances, Microwave, Stainless Steel Appliance(s), Gas Water Heater, Tankless Water Heater
- Laundry: Laundry Room
Features
- Central Vacuum, Granite, High Ceilings, Marble, Quartz, Sound System, Bathtub With Shower, Shared Bath, Built-in Features, Sink, Suite, Gourmet Kitchen, Kitchen Island, Pantry, Balcony, Soaking Tub, Walk-In Closet(s)
- Flooring: Hardwood
- Doors: French Doors
- Windows: Double Pane Windows
- Basement: Partial,Partially Finished,Storage Space
- Number of fireplaces: 2
- Fireplace features: Gas
Interior area
- Total structure area: 4,805
- Total interior livable area: 4,805 sqft
Property
Parking
- Total spaces: 4
- Parking features: Driveway, RV Access/Parking, Garage Door Opener, Attached, Extra Deep Garage, Tandem
- Attached garage spaces: 4
- Has uncovered spaces: Yes
Features
- Stories: 2
- Patio & porch: Covered Deck, Patio
- Exterior features: Yard, Balcony
- Has spa: Yes
- Spa features: Builtin Hot Tub
- Has view: Yes
- View description: Pond, River
- Has water view: Yes
- Water view: Pond,River
- Waterfront features: River Front, Pond
- Body of water: Willamette
Lot
- Size: 1.40 Acres
- Features: Secluded, Trees, Sprinkler, Acres 1 to 3
Details
- Additional structures: RVParking
- Parcel number: 00180510
- Zoning: R10
Construction
Type & style
- Home type: SingleFamily
- Architectural style: Custom Style
- Property subtype: Residential, Single Family Residence
Materials
- Block, Shake Siding, Wood Siding
- Roof: Composition
Condition
- Resale
- New construction: No
- Year built: 2006
Utilities & green energy
- Gas: Gas
- Sewer: Public Sewer
- Water: Public
- Utilities for property: Cable Connected
Community & neighborhood
Location
- Region: Lake Oswego
Other
Other facts
- Listing terms: Cash,Conventional
Price history
| Date | Event | Price |
|---|---|---|
| 5/1/2023 | Sold | $3,200,000$666/sqft |
Source: | ||
| 4/9/2023 | Pending sale | $3,200,000$666/sqft |
Source: | ||
| 4/7/2023 | Listed for sale | $3,200,000+81.3%$666/sqft |
Source: | ||
| 1/6/2017 | Sold | $1,765,000$367/sqft |
Source: | ||
Public tax history
Tax history is unavailable.
Neighborhood: Birdshill
Nearby schools
GreatSchools rating
- 8/10Forest Hills Elementary SchoolGrades: K-5Distance: 1.2 mi
- 6/10Lake Oswego Junior High SchoolGrades: 6-8Distance: 2.5 mi
- 10/10Lake Oswego Senior High SchoolGrades: 9-12Distance: 2.5 mi
Schools provided by the listing agent
- Elementary: Forest Hills
- Middle: Lake Oswego
- High: Lake Oswego
Source: RMLS (OR). This data may not be complete. We recommend contacting the local school district to confirm school assignments for this home.
Get a cash offer in 3 minutes
Find out how much your home could sell for in as little as 3 minutes with a no-obligation cash offer.
Estimated market value$3,326,800
Get a cash offer in 3 minutes
Find out how much your home could sell for in as little as 3 minutes with a no-obligation cash offer.
Estimated market value
$3,326,800

