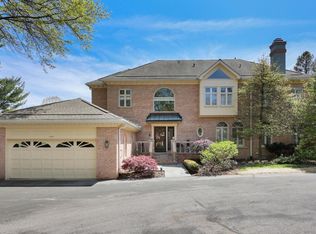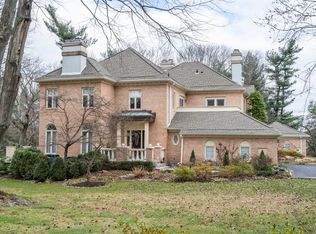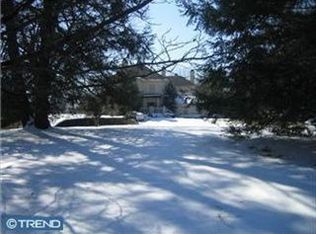Why settle for apartment living when you can enjoy the serenity & spaciousness of this gorgeous, recently renovated 4 bedroom townhome in the coveted Wrenfield gated community. An elevator transports you to all 3 floors of this sleek, sexy, transitional-style home boasting an open floor plan, high ceilings, dark hardwood floors & abundant natural light. Attached only to one other residence, this elegant brick-faced end unit is situated in a premium location overlooking beautiful views of the pond & park-like grounds. You'll enjoy all the comforts with central air, new electrical panels, 3.5 baths (renovated 2016), an attic, finished walkout lower level, large deck, attached 2-car garage & scenic surroundings. Welcoming you in is a gracious entry foyer with classic timeless white marble flooring & a sweeping curved staircase. A powder room with pedestal sink sits conveniently off the foyer. New lighting with dimmers throughout the home sets the right mood when relaxing or entertaining. The main level offers a sunny living room with 2 glass doors to the peaceful deck where you can savor natural beauty. The dining room, accessed by a large opening off the living room, also leads out to the deck for easy indoor-outdoor entertaining. A quiet study brightened by 2 Palladian windows is graced by a fireplace, built-in cabinetry, crown moldings, and wet bar with granite counter &backsplash. Get creative in the upscale chef's kitchen adorned with stainless steel appliances, generous cabinetry & granite countertops/backsplash. Chat over morning meals in the adjacent light-filled breakfast room, then take your coffee out to the deck through glass-paneled doors. New carpeting (2016) graces all BRs on the upper level. The master suite, entered from double doors in its own private wing, features a fitted walk-in closet & luxurious Porcelenostra tile bath with heated floors, a double sink floating vanity, shower with stainless glass wall & rain shower head. Bedrooms 2 & 3 share a lovely Jack & Jill bath with a soaking tub. A 2nd-floor deck is accessible from one of the BRs as well as the hallway. On the lower level, newer Pella doors open to the covered lower terrace. A rec room with ping pong table & fireplace flanked by built-in shelving, bedroom, full bath, exercise room, laundry room & abundant storage space provide comfort for all.
This property is off market, which means it's not currently listed for sale or rent on Zillow. This may be different from what's available on other websites or public sources.


