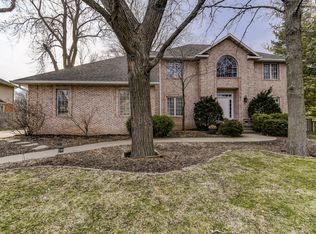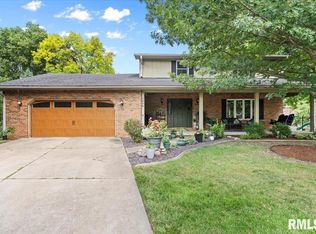Sold for $615,000 on 05/21/24
$615,000
1305 Woods Farm Ln, Springfield, IL 62704
5beds
6,286sqft
Single Family Residence, Residential
Built in 1989
0.38 Acres Lot
$633,900 Zestimate®
$98/sqft
$4,587 Estimated rent
Home value
$633,900
$583,000 - $691,000
$4,587/mo
Zestimate® history
Loading...
Owner options
Explore your selling options
What's special
One time- Just look one time and you will fall in love! All you need for your family. Useable, beautiful space inside and out! Kitchen remodeled with high end appliances. Office on main floor and could be a bedroom- full bath adjoining it. The in-ground entertainment is 18x40 with automatic cover and heat pump. Owners have taken pride and shown this home love and attention! Brand new driveway!
Zillow last checked: 8 hours ago
Listing updated: May 24, 2024 at 01:01pm
Listed by:
Betty Shuster Mobl:217-652-3959,
RE/MAX Professionals
Bought with:
Debra Sarsany, 475118739
The Real Estate Group, Inc.
Source: RMLS Alliance,MLS#: CA1025721 Originating MLS: Capital Area Association of Realtors
Originating MLS: Capital Area Association of Realtors

Facts & features
Interior
Bedrooms & bathrooms
- Bedrooms: 5
- Bathrooms: 5
- Full bathrooms: 5
Bedroom 1
- Level: Upper
- Dimensions: 22ft 0in x 14ft 8in
Bedroom 2
- Level: Upper
- Dimensions: 16ft 7in x 11ft 8in
Bedroom 3
- Level: Upper
- Dimensions: 14ft 9in x 14ft 6in
Bedroom 4
- Level: Upper
- Dimensions: 11ft 0in x 10ft 1in
Bedroom 5
- Level: Main
- Dimensions: 16ft 5in x 9ft 0in
Other
- Level: Main
- Dimensions: 22ft 2in x 12ft 8in
Other
- Level: Lower
- Dimensions: 15ft 2in x 14ft 8in
Other
- Area: 1968
Additional room
- Description: Other
- Dimensions: 14ft 6in x 17ft 2in
Additional room 2
- Description: Other
- Dimensions: 16ft 5in x 8ft 11in
Family room
- Level: Main
- Dimensions: 23ft 5in x 17ft 1in
Kitchen
- Level: Main
- Dimensions: 20ft 6in x 14ft 1in
Laundry
- Level: Upper
Living room
- Level: Main
- Dimensions: 19ft 5in x 14ft 0in
Main level
- Area: 2159
Recreation room
- Level: Lower
- Dimensions: 22ft 11in x 17ft 2in
Upper level
- Area: 2159
Heating
- Forced Air
Cooling
- Central Air
Appliances
- Included: Dishwasher, Disposal, Microwave, Other, Refrigerator, Gas Water Heater
Features
- Bar, Ceiling Fan(s), Vaulted Ceiling(s), Wet Bar
- Windows: Replacement Windows
- Basement: Full
- Number of fireplaces: 2
- Fireplace features: Family Room, Gas Log, Living Room
Interior area
- Total structure area: 4,318
- Total interior livable area: 6,286 sqft
Property
Parking
- Total spaces: 3.5
- Parking features: Attached
- Attached garage spaces: 3.5
Features
- Levels: Two
- Patio & porch: Deck, Patio
- Pool features: In Ground
- Spa features: Bath
Lot
- Size: 0.38 Acres
- Dimensions: 110 x 150
- Features: Level
Details
- Parcel number: 21010226045
Construction
Type & style
- Home type: SingleFamily
- Property subtype: Single Family Residence, Residential
Materials
- Aluminum Siding, Brick
- Foundation: Concrete Perimeter
- Roof: Shingle
Condition
- New construction: No
- Year built: 1989
Utilities & green energy
- Sewer: Public Sewer
- Water: Public
- Utilities for property: Cable Available
Community & neighborhood
Location
- Region: Springfield
- Subdivision: Woods Farm
Price history
| Date | Event | Price |
|---|---|---|
| 5/21/2024 | Sold | $615,000-8.2%$98/sqft |
Source: | ||
| 4/22/2024 | Pending sale | $670,000$107/sqft |
Source: | ||
| 10/31/2023 | Listed for sale | $670,000-2.2%$107/sqft |
Source: | ||
| 10/6/2023 | Listing removed | -- |
Source: | ||
| 8/17/2023 | Price change | $685,000-2%$109/sqft |
Source: | ||
Public tax history
| Year | Property taxes | Tax assessment |
|---|---|---|
| 2024 | $17,511 +4.3% | $214,474 +9.5% |
| 2023 | $16,789 +67.4% | $195,902 +58.5% |
| 2022 | $10,028 +3.8% | $123,575 +3.9% |
Find assessor info on the county website
Neighborhood: 62704
Nearby schools
GreatSchools rating
- 9/10Owen Marsh Elementary SchoolGrades: K-5Distance: 0.8 mi
- 2/10U S Grant Middle SchoolGrades: 6-8Distance: 1.7 mi
- 7/10Springfield High SchoolGrades: 9-12Distance: 2.8 mi

Get pre-qualified for a loan
At Zillow Home Loans, we can pre-qualify you in as little as 5 minutes with no impact to your credit score.An equal housing lender. NMLS #10287.

