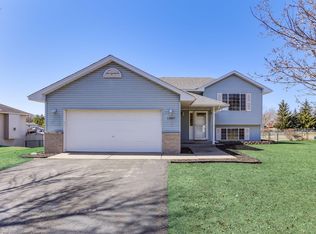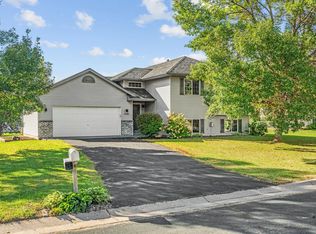Closed
$380,000
1305 Widgeon Way, Buffalo, MN 55313
4beds
2,388sqft
Single Family Residence
Built in 1998
0.3 Acres Lot
$380,800 Zestimate®
$159/sqft
$2,449 Estimated rent
Home value
$380,800
$362,000 - $400,000
$2,449/mo
Zestimate® history
Loading...
Owner options
Explore your selling options
What's special
This stunning one-story home combines style, comfort, and practicality. Offering four spacious bedrooms
and three luxurious bathrooms, this home provides the ideal blend of space and elegance for modern
living.
Step inside and be welcomed by the open floor plan, where natural light pours into the living room, which
features a cozy fireplace — the perfect spot for gathering with family or relaxing on a quiet evening.
The kitchen is a chef's dream with stainless steel appliances, ample counter space, and sleek cabinetry.
The four bedrooms are generously sized and designed for comfort, while the three bathrooms feature
stylish, modern finishes that will make every day feel like a retreat.
Head downstairs to the finished lower level, which offers flexible living space — whether you need a home
office, media room, or extra guest area, this space is ready for your vision.
But the real showstopper is the park-like backyard, providing a peaceful escape just steps from your back
door. Perfect for outdoor entertaining, gardening, or simply enjoying the fresh air, this spacious and
beautifully maintained yard is a rare find.
With its blend of modern features, ample living space, and serene outdoor setting, this home truly has it
all. Don’t miss the opportunity to make it yours!
Zillow last checked: 8 hours ago
Listing updated: November 24, 2025 at 06:06am
Listed by:
Sherri Hunter 612-747-2065,
LPT Realty, LLC
Bought with:
Jesse P Jondahl
RE/MAX RESULTS
Source: NorthstarMLS as distributed by MLS GRID,MLS#: 6790733
Facts & features
Interior
Bedrooms & bathrooms
- Bedrooms: 4
- Bathrooms: 3
- 3/4 bathrooms: 2
- 1/2 bathrooms: 1
Bedroom 1
- Level: Main
- Area: 168 Square Feet
- Dimensions: 14x12
Bedroom 2
- Level: Main
- Area: 100 Square Feet
- Dimensions: 10x10
Bedroom 3
- Level: Lower
- Area: 132 Square Feet
- Dimensions: 12x11
Bedroom 4
- Level: Lower
- Area: 135 Square Feet
- Dimensions: 15x9
Dining room
- Level: Main
- Area: 110 Square Feet
- Dimensions: 11x10
Family room
- Level: Lower
- Area: 462 Square Feet
- Dimensions: 22x21
Kitchen
- Level: Main
- Area: 143 Square Feet
- Dimensions: 13x11
Living room
- Level: Main
- Area: 256 Square Feet
- Dimensions: 16x16
Mud room
- Level: Main
- Area: 42 Square Feet
- Dimensions: 7x6
Patio
- Level: Lower
- Area: 225 Square Feet
- Dimensions: 15x15
Porch
- Level: Main
- Area: 225 Square Feet
- Dimensions: 15x15
Heating
- Forced Air
Cooling
- Central Air
Appliances
- Included: Dishwasher, Dryer, Exhaust Fan, Microwave, Range, Refrigerator, Washer
Features
- Basement: Block
- Number of fireplaces: 1
- Fireplace features: Gas, Living Room
Interior area
- Total structure area: 2,388
- Total interior livable area: 2,388 sqft
- Finished area above ground: 1,310
- Finished area below ground: 1,078
Property
Parking
- Total spaces: 2
- Parking features: Attached
- Attached garage spaces: 2
- Details: Garage Dimensions (26x33)
Accessibility
- Accessibility features: None
Features
- Levels: One
- Stories: 1
- Patio & porch: Front Porch, Patio
- Pool features: None
Lot
- Size: 0.30 Acres
- Dimensions: 90 x N145
- Features: Wooded
Details
- Additional structures: Storage Shed
- Foundation area: 1310
- Parcel number: 103144002030
- Zoning description: Residential-Single Family
Construction
Type & style
- Home type: SingleFamily
- Property subtype: Single Family Residence
Materials
- Vinyl Siding, Block, Concrete
Condition
- Age of Property: 27
- New construction: No
- Year built: 1998
Utilities & green energy
- Electric: 100 Amp Service
- Gas: Natural Gas
- Sewer: City Sewer/Connected
- Water: City Water/Connected
Community & neighborhood
Location
- Region: Buffalo
- Subdivision: Pulaski Ponds 3rd Add
HOA & financial
HOA
- Has HOA: No
Price history
| Date | Event | Price |
|---|---|---|
| 11/21/2025 | Sold | $380,000$159/sqft |
Source: | ||
| 10/9/2025 | Pending sale | $380,000$159/sqft |
Source: | ||
| 9/19/2025 | Listed for sale | $380,000+5.6%$159/sqft |
Source: | ||
| 8/26/2022 | Sold | $360,000+4.3%$151/sqft |
Source: | ||
| 7/29/2022 | Pending sale | $345,000$144/sqft |
Source: | ||
Public tax history
| Year | Property taxes | Tax assessment |
|---|---|---|
| 2025 | $4,370 +3.8% | $372,600 +5% |
| 2024 | $4,210 +11.4% | $354,800 +0.7% |
| 2023 | $3,780 +3.5% | $352,400 +18.4% |
Find assessor info on the county website
Neighborhood: 55313
Nearby schools
GreatSchools rating
- 4/10Tatanka Elementary SchoolGrades: K-5Distance: 1.5 mi
- 7/10Buffalo Community Middle SchoolGrades: 6-8Distance: 1.7 mi
- 8/10Buffalo Senior High SchoolGrades: 9-12Distance: 0.7 mi
Get a cash offer in 3 minutes
Find out how much your home could sell for in as little as 3 minutes with a no-obligation cash offer.
Estimated market value
$380,800
Get a cash offer in 3 minutes
Find out how much your home could sell for in as little as 3 minutes with a no-obligation cash offer.
Estimated market value
$380,800

