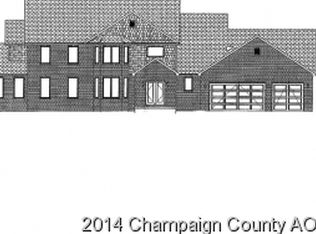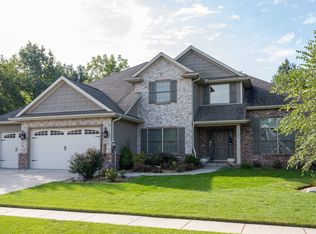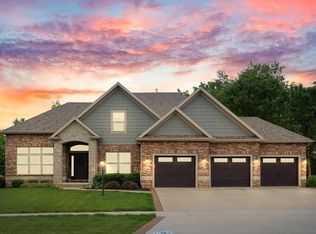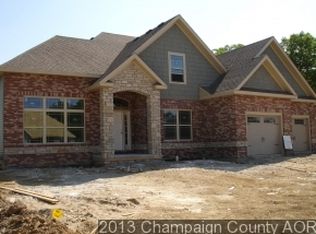Closed
$781,000
1305 White Oak Rd, Mahomet, IL 61853
5beds
4,025sqft
Single Family Residence
Built in 2014
0.55 Acres Lot
$823,000 Zestimate®
$194/sqft
$4,186 Estimated rent
Home value
$823,000
$732,000 - $922,000
$4,186/mo
Zestimate® history
Loading...
Owner options
Explore your selling options
What's special
This stunning, spacious, and flexible 2-story plan is designed to fit all your needs, boasting over 4500 sqft of living space on a .55 acre lot in Thornewood North Subdivision, this is a dream come true! The straight-through foyer with gleaming hardwood flooring showcases the formal dining room to your left. Continue down the foyer to the open great room, breakfast area, and the large open kitchen, showcasing a grand 2-story vaulted ceiling. The large open kitchen has everything a gourmet cook would enjoy from the Thermador stainless steel gas cooktop to granite countertops and copious amounts of storage in the cabinets. Don't miss the sunroom/family room off of the great room which is drenched in natural light, sharing a double-sided gas fireplace. Retreat to the private first-floor primary suite with a large walk-in closet a full ensuite bath. A dedicated study will allow you to get the necessary work done. Your guests will appreciate the first-floor private suite. Up the splendid staircase lies three additional bedrooms appointed for comfort and privacy with one having a full ensuite bath and the other two sharing a full ensuite bath. Take advantage of the additional living space in the basement featuring a spacious theater/rec room. Need more space? The basement provides plenty of opportunity to add more living and entertaining space to meet your needs. Step outside to the back patio overlooking your serene wooded backyard. With ample garage space you will have all your storage needs met. If you're in search of your dream home, this is an absolute must-see!
Zillow last checked: 8 hours ago
Listing updated: October 21, 2024 at 09:52am
Listing courtesy of:
Russell Taylor, ABR,CRB,CRS,GRI,SRES 217-898-7226,
Taylor Realty Associates
Bought with:
Scott Bechtel, GRI
KELLER WILLIAMS-TREC
Source: MRED as distributed by MLS GRID,MLS#: 12083263
Facts & features
Interior
Bedrooms & bathrooms
- Bedrooms: 5
- Bathrooms: 5
- Full bathrooms: 4
- 1/2 bathrooms: 1
Primary bedroom
- Features: Flooring (Hardwood), Bathroom (Full)
- Level: Main
- Area: 225 Square Feet
- Dimensions: 15X15
Bedroom 2
- Features: Flooring (Carpet)
- Level: Main
- Area: 187 Square Feet
- Dimensions: 11X17
Bedroom 3
- Features: Flooring (Carpet)
- Level: Second
- Area: 195 Square Feet
- Dimensions: 13X15
Bedroom 4
- Features: Flooring (Carpet)
- Level: Second
- Area: 288 Square Feet
- Dimensions: 16X18
Bedroom 5
- Features: Flooring (Carpet)
- Level: Second
- Area: 260 Square Feet
- Dimensions: 13X20
Dining room
- Features: Flooring (Hardwood)
- Level: Main
- Area: 320 Square Feet
- Dimensions: 16X20
Other
- Features: Flooring (Ceramic Tile)
- Level: Main
- Area: 285 Square Feet
- Dimensions: 19X15
Kitchen
- Features: Kitchen (Eating Area-Table Space, Pantry-Closet), Flooring (Hardwood)
- Level: Main
- Area: 374 Square Feet
- Dimensions: 22X17
Laundry
- Level: Main
- Area: 105 Square Feet
- Dimensions: 7X15
Living room
- Features: Flooring (Hardwood)
- Level: Main
- Area: 340 Square Feet
- Dimensions: 20X17
Study
- Features: Flooring (Hardwood)
- Level: Main
- Area: 238 Square Feet
- Dimensions: 17X14
Other
- Features: Flooring (Carpet)
- Level: Basement
- Area: 527 Square Feet
- Dimensions: 31X17
Heating
- Natural Gas, Forced Air
Cooling
- Central Air
Appliances
- Included: Microwave, Dishwasher, Refrigerator, Disposal, Cooktop, Oven, Range Hood
- Laundry: Main Level
Features
- Cathedral Ceiling(s), 1st Floor Bedroom, 1st Floor Full Bath
- Basement: Partially Finished,Full,Walk-Out Access
- Number of fireplaces: 1
- Fireplace features: Double Sided, Gas Log, Other, Great Room
Interior area
- Total structure area: 6,392
- Total interior livable area: 4,025 sqft
- Finished area below ground: 558
Property
Parking
- Total spaces: 3
- Parking features: On Site, Garage Owned, Attached, Garage
- Attached garage spaces: 3
Accessibility
- Accessibility features: No Disability Access
Features
- Stories: 2
- Patio & porch: Patio, Porch
Lot
- Size: 0.55 Acres
- Dimensions: 200 X 120
Details
- Parcel number: 151302321003
- Special conditions: None
- Other equipment: Central Vacuum, Sump Pump
Construction
Type & style
- Home type: SingleFamily
- Architectural style: Traditional
- Property subtype: Single Family Residence
Materials
- Brick, Vinyl Siding
Condition
- New construction: No
- Year built: 2014
Utilities & green energy
- Sewer: Public Sewer
- Water: Public
Community & neighborhood
Security
- Security features: Carbon Monoxide Detector(s)
Community
- Community features: Park, Sidewalks, Street Paved
Location
- Region: Mahomet
- Subdivision: Thornewood
HOA & financial
HOA
- Has HOA: Yes
- HOA fee: $150 annually
- Services included: Other
Other
Other facts
- Listing terms: Conventional
- Ownership: Fee Simple
Price history
| Date | Event | Price |
|---|---|---|
| 10/17/2024 | Sold | $781,000-2.4%$194/sqft |
Source: | ||
| 8/19/2024 | Contingent | $799,900$199/sqft |
Source: | ||
| 6/13/2024 | Price change | $799,900-9.1%$199/sqft |
Source: | ||
| 3/31/2024 | Price change | $880,000-1.7%$219/sqft |
Source: | ||
| 8/15/2023 | Listed for sale | $895,000+2.9%$222/sqft |
Source: | ||
Public tax history
| Year | Property taxes | Tax assessment |
|---|---|---|
| 2024 | $23,547 +8% | $309,580 +10% |
| 2023 | $21,799 +7.5% | $281,430 +8.5% |
| 2022 | $20,281 +5.3% | $259,390 +5.8% |
Find assessor info on the county website
Neighborhood: 61853
Nearby schools
GreatSchools rating
- 7/10Lincoln Trail Elementary SchoolGrades: 3-5Distance: 1.7 mi
- 9/10Mahomet-Seymour Jr High SchoolGrades: 6-8Distance: 1.8 mi
- 8/10Mahomet-Seymour High SchoolGrades: 9-12Distance: 1.7 mi
Schools provided by the listing agent
- Elementary: Mahomet Elementary School
- Middle: Mahomet Junior High School
- High: Mahomet-Seymour High School
- District: 3
Source: MRED as distributed by MLS GRID. This data may not be complete. We recommend contacting the local school district to confirm school assignments for this home.

Get pre-qualified for a loan
At Zillow Home Loans, we can pre-qualify you in as little as 5 minutes with no impact to your credit score.An equal housing lender. NMLS #10287.



