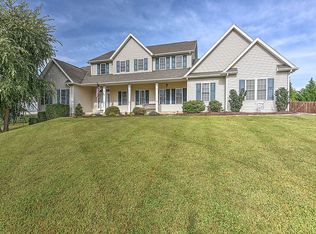Breathtaking, Elegant home in highly desired Walnut Grove subdivision has been well-maintained and is move in ready for you. A beautifully landscaped yard and welcoming front porch greet you as you enter the home. The main level provides you with a formal DR for entertaining, a spacious Family Room with tray ceilings and a cozy, gas log fireplace and a beautifully updated, gourmet Kitchen sports solid surface counters, gorgeous backsplash, under counter & over cabinet lighting, & new stainless steel appliances a three basin sink. The bright & airy breakfast nook has a bay window that looks out over the back yard and a door that walks you out onto the beautiful patio covered by a very nice pergola. The Master Suite is on the main level and has a large Ensuite Bath with his & her sinks, a whirlpool tub, separate shower & huge walk-in closet. A second bedroom and full bath are also on main level. Three more large bedrooms and another full bath are on the second floor. In the lower level of this immaculate home you'll find a huge space perfect for a home theater, rec room or ''man cave.' There's also an office, bonus room, workshop & drive under garage. First & second floor HVACs are new and the home comes with a one-year home warranty from Choice Home Warranty. Call us to schedule your private or virtual showing today! All information taken from various sources and deemed reliable. Buyer / Agent to verify.
This property is off market, which means it's not currently listed for sale or rent on Zillow. This may be different from what's available on other websites or public sources.
