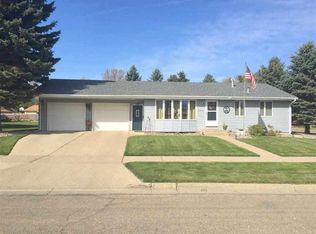HERE IT IS!! Spacious ranch style home with heated triple attached garage, 4 bedrooms, 2 bathrooms, main floor family room with a beautiful gas fireplace, RV parking, and fenced back yard. You'll love the large open living room, family room, and kitchen area with Duraceramic tile and gorgeous Brazilian Teak wood floors that extends through the living room and into the 2 main floor bedrooms. The main floor full bathroom features nice vanity, window, and tub surround with tile accents. The master bedroom offers a walk-in closet and ceiling fan. The finished basement includes a family room, 2 interconnected bedrooms with one egress window, bathroom with a big shower plus a walk-in closet, and storage room/laundry/mechanical room. As an added bonus the washer and dryer are included! One of the garage stalls has been separated and was used as a workshop featuring a gas heater and 220 electric plug. Adjacent to the garage is ample room for RV parking. The fenced back yard and patio are accessible from the family room. The backyard also includes 2 yard buildings and nice landscape with mature trees. This wonderful home is a must to see .... you can also check out the link to our virtual tour!
This property is off market, which means it's not currently listed for sale or rent on Zillow. This may be different from what's available on other websites or public sources.

