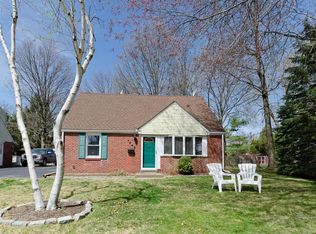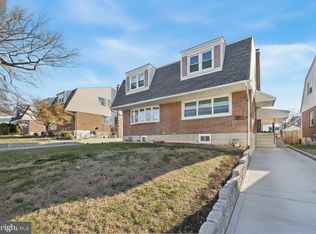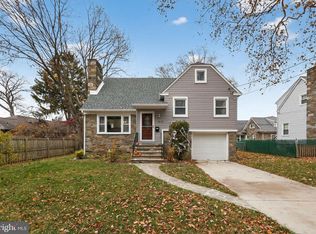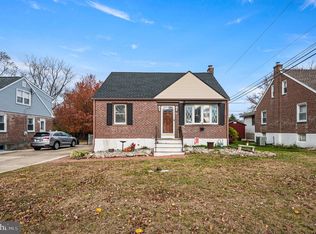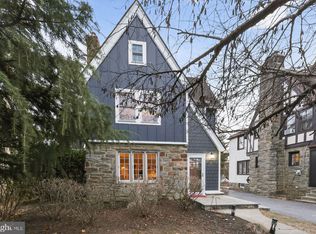Welcome to 1305 University Ave — a charming Cape Cod tucked in the heart of Morton and part of the Springfield School District. This 3-bedroom, 1.5-bath home (with new roof & furnace!) has an easy, welcoming vibe from the moment you step inside. The living room feels bright and comfortable, with vinyl plank floors, built-in shelving details and oversized windows. The kitchen is fully equipt with white and blue cabinets, recessed lighting, and a handy peninsula that’s perfect for meal prep or catching up over coffee. There’s a cozy breakfast nook off the kitchen that overlooks the front yard. The back yard is where your own fenced-in outdoor hangout is complete with a patio, pergola, fire pit, and a shed for storage. A first-floor bedroom adds flexibility — great for guests, an office, or a main-level retreat — plus there’s a convenient powder room nearby. Upstairs, the primary bedroom features hardwood floors, and a walk-in closet. The updated full bath has a tub/shower combo and fresh tile. The third bedroom rounds out the upper level with more hardwood and natural light. At 1305 University Ave, you’re part of a friendly, walkable neighborhood close to Swarthmore’s town center, the train station, parks, and plenty of local spots for coffee, dining, and shopping. This is a home that’s easy to settle into and even easier to love.
For sale
$415,000
1305 University Ave, Morton, PA 19070
3beds
1,389sqft
Est.:
Single Family Residence
Built in 1955
0.26 Acres Lot
$404,400 Zestimate®
$299/sqft
$-- HOA
What's special
First-floor bedroomFire pitNew roofBuilt-in shelving detailsShed for storageOversized windowsFenced-in outdoor hangout
- 4 days |
- 910 |
- 83 |
Likely to sell faster than
Zillow last checked: 8 hours ago
Listing updated: December 12, 2025 at 01:36am
Listed by:
Nancy Serpentine 215-768-1994,
Compass RE 2674358015,
Listing Team: Margaux Pelegrin Team
Source: Bright MLS,MLS#: PADE2103900
Tour with a local agent
Facts & features
Interior
Bedrooms & bathrooms
- Bedrooms: 3
- Bathrooms: 2
- Full bathrooms: 1
- 1/2 bathrooms: 1
- Main level bathrooms: 2
- Main level bedrooms: 3
Basement
- Area: 0
Heating
- Forced Air, Natural Gas
Cooling
- Central Air, Electric
Appliances
- Included: Dishwasher, Disposal, Oven/Range - Gas, Range Hood, Stainless Steel Appliance(s), Water Heater, Dryer, Washer, Refrigerator, Gas Water Heater
- Laundry: Main Level
Features
- Attic, Breakfast Area, Built-in Features, Chair Railings, Entry Level Bedroom, Eat-in Kitchen, Recessed Lighting, Bathroom - Tub Shower, Wainscotting, Walk-In Closet(s)
- Flooring: Ceramic Tile, Hardwood, Luxury Vinyl, Wood
- Doors: Storm Door(s)
- Windows: Casement, Screens
- Has basement: No
- Has fireplace: No
Interior area
- Total structure area: 1,389
- Total interior livable area: 1,389 sqft
- Finished area above ground: 1,389
- Finished area below ground: 0
Property
Parking
- Total spaces: 3
- Parking features: Shared Driveway, Driveway
- Uncovered spaces: 3
Accessibility
- Accessibility features: None
Features
- Levels: Two
- Stories: 2
- Patio & porch: Patio
- Exterior features: Lighting, Flood Lights, Sidewalks, Street Lights
- Pool features: None
- Has view: Yes
- View description: Garden
Lot
- Size: 0.26 Acres
- Dimensions: 60.00 x 177.46
- Features: Front Yard, Level, Rear Yard, SideYard(s)
Details
- Additional structures: Above Grade, Below Grade
- Parcel number: 42000710300
- Zoning: RES
- Special conditions: Standard
Construction
Type & style
- Home type: SingleFamily
- Architectural style: Cape Cod
- Property subtype: Single Family Residence
Materials
- Brick
- Foundation: Concrete Perimeter
- Roof: Pitched,Shingle
Condition
- New construction: No
- Year built: 1955
Utilities & green energy
- Electric: Circuit Breakers
- Sewer: Public Sewer
- Water: Public
Community & HOA
Community
- Security: Carbon Monoxide Detector(s), Smoke Detector(s)
- Subdivision: None Available
HOA
- Has HOA: No
Location
- Region: Morton
- Municipality: SPRINGFIELD TWP
Financial & listing details
- Price per square foot: $299/sqft
- Tax assessed value: $211,150
- Annual tax amount: $6,328
- Date on market: 12/11/2025
- Listing agreement: Exclusive Agency
- Ownership: Fee Simple
Estimated market value
$404,400
$384,000 - $425,000
$2,602/mo
Price history
Price history
| Date | Event | Price |
|---|---|---|
| 12/11/2025 | Listed for sale | $415,000$299/sqft |
Source: | ||
| 5/23/2024 | Sold | $415,000+6.7%$299/sqft |
Source: | ||
| 4/14/2024 | Contingent | $389,000$280/sqft |
Source: | ||
| 4/12/2024 | Listed for sale | $389,000+209%$280/sqft |
Source: | ||
| 8/30/1994 | Sold | $125,900$91/sqft |
Source: Public Record Report a problem | ||
Public tax history
Public tax history
| Year | Property taxes | Tax assessment |
|---|---|---|
| 2025 | $6,194 +4.4% | $211,150 |
| 2024 | $5,935 +3.9% | $211,150 |
| 2023 | $5,715 +2.2% | $211,150 |
Find assessor info on the county website
BuyAbility℠ payment
Est. payment
$2,730/mo
Principal & interest
$2007
Property taxes
$578
Home insurance
$145
Climate risks
Neighborhood: 19070
Nearby schools
GreatSchools rating
- 8/10Sabold El SchoolGrades: 2-5Distance: 1 mi
- 6/10Richardson Middle SchoolGrades: 6-8Distance: 1.6 mi
- 10/10Springfield High SchoolGrades: 9-12Distance: 1.8 mi
Schools provided by the listing agent
- Elementary: Springfield Literacy Center
- Middle: Richardson
- High: Springfield
- District: Springfield
Source: Bright MLS. This data may not be complete. We recommend contacting the local school district to confirm school assignments for this home.
- Loading
- Loading
