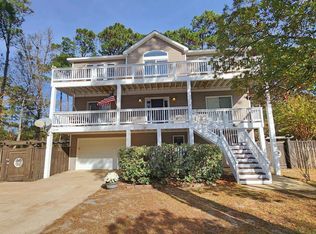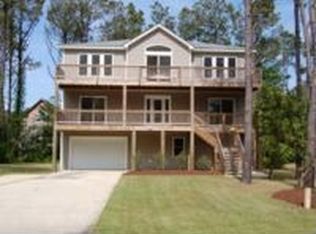Agents are welcome to bring offer knowing they will be paid 2% commission. (commission is built in price). Buyers without representation can negotiate for lower price. Apartment on ground level is rented until September 28. Live in the Outer Banks in a beautifully landscaped home with many extras. Garage level has an apartment with full bath, kitchen with cabinets, double sinks and a new refrigerator, convection oven, microwave and hot plate and a walk in closet and new vinyl hardwood floors. Live in the upper 2 levels and help pay your mortgage with the apartment rented (last year’s income $10,940), rent as an AriBNB, use as a game room or another bedroom. This home has been taken care of and it shows!!!! 2 HVACs - one for 3rd floor and 1 for ground and 2nd level. There is storage in the attic and a space off of walk-in closet in master. Garage has built in storage, workshop space along with a utility closet, another refrigerator/freezer and washer and dryer. Garage is heated. Brand new 50 gallon hot water heater with a 6 year warranty!! All closets have wooden closet systems with shelves. Upper two floors have hardwood, carpet and tile floors, new stainless steel appliances (all Whirlpool, oven is convection/regular oven), granite counter tops, designer colors on the “knockdown walls”, jetted tub, and walk-in closet in the master. Vaulted ceiling in the living room makes the living area very roomy. The bedroom on the 2nd level has wall-to-ceiling bookshelves along one wall and is currently used as an office. Home also features irrigation system, 50 gallon Culligan water tank to kitchen, and hurricane shutters. This home was built with 2 x 6's for added sturdiness and has never been flooded (it's in an x flood zone). It's an economical home with the electric bill average of 145/month. You will be close to the beach (a bike ride away - 1/2 mile), shopping, restaurants and more. First Flight Schools, the rec center, library, post office and senior citizens center are less than a mile away. The neighborhood is family friendly with a mixture of old and young and super safe!!! No crime!! IMPROVEMENTS / MAINTENANCE NEW CEILING FAN DEN 2013 3RD FLOOR BALCONY DOOR REWORKED TO FIT BETTER 2015 NEW DECK STEPS 2015 LANDSCAPING 2016 NEW DINING ROOM CHANDELIER 2016 SEPTIC TANK PUMPED 2016 ALL TOILET INSIDES REPLACED 2016 PAINTED SHUTTERS 2017 NEW FRONT DOOR AND STORM DOOR 2017 NEW STAINLESS STEEL SLEEVES ON PIPES ON ROOF 2017 TRASH CAN HOLDER AND GATE ON DECK 2018 NEW STAINLESS STEEL MICROWAVE, DISHWASHER, OVEN AND REFRIGERATOR 2018 NEW FLOOR (LAMINATE WOOD) IN GROUND LEVEL 2018 CEILING TO FLOOR - WALL TO WALL - SHELVES IN 2ND LEVEL BEDROOM/OFFICE 2019 AC SERVICED BY ARMSTRONG HEATING AND COOLING 2019 - (EACH YEAR) 50 GALLON LE BLEU WATER TANK CLEANED 2019 (EVERY YEAR) NEW COMBO DOOR LOCK ON GARAGE DOOR 2020 NEW OUTSIDE DECK LIGHTING FIXTURES 2020 NEW OUTSIDE SWITCH FOR DECK 2020 ALL NEW SWITCH PLATES AND ELECTRICAL PLUG PLATES IN 2ND AND 3RD FLOORS Hot Water Heater 2020, March KITCHEN IN APARTMENT 2015 VINYL WOOD FLOORS APT 2017 NEW APARTMENT REFRIGERATOR 2018 APARTMENT FRESHLY PAINTED, 2019
This property is off market, which means it's not currently listed for sale or rent on Zillow. This may be different from what's available on other websites or public sources.


