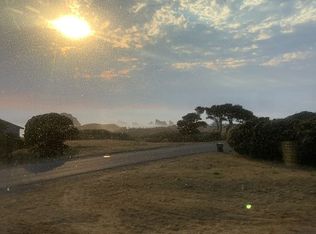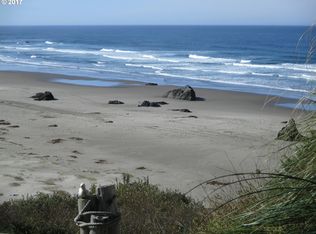LOCATED ON Corner of Beach Loop Road and Strawberry Drive. Pride of ownership shows throughout immaculate contemporary home. New wood floors. New Paint. Living Dining, Kitchen and guest bath all upstairs in bright and cherry great room. Also upstairs is a south facing deck for barbecue and relaxing. On the main floor are two spacious bedrooms and bath plus master bedroom and bath. Fenced yard for your pets! Beach is just across the street with access at Face Rock View Point.
This property is off market, which means it's not currently listed for sale or rent on Zillow. This may be different from what's available on other websites or public sources.


