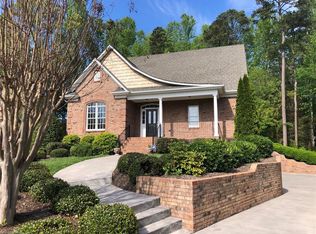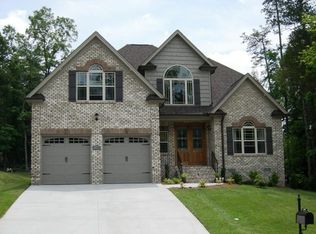Sold for $485,000 on 03/17/23
$485,000
1305 Stonecroft Ct, Winston Salem, NC 27103
4beds
3,004sqft
Stick/Site Built, Residential, Single Family Residence
Built in 2005
0.21 Acres Lot
$520,500 Zestimate®
$--/sqft
$2,694 Estimated rent
Home value
$520,500
$494,000 - $547,000
$2,694/mo
Zestimate® history
Loading...
Owner options
Explore your selling options
What's special
Stunning Brick home located in desirable Stonecroft Subdivision! (Over 3,000 total sq ft!) 4 Bedroom - 4 1/2 bath home is move in ready! Spacious kitchen with Stainless Steel appliances, center island, breakfast nook with entry to rear deck. Main level laundry with sink and spacious pantry area. Dining room with wainscoting! Chair railing, beautiful crown moulding in several rooms and multiple arched doorways on main level. Main level primary suite with tray ceiling and walk-in closet - Luxury primary bath with jetted tub, separate tile shower. 3 bedrooms on upper level, one bedroom is a suite could also be used as primary. Tile floors in bathrooms, beautiful hardwoods on main level. Walk-in floored attic. Abundant storage throughout! Basement offers finished Den/playroom area, full bath and additional room could be used as Exercise room or office. Main level heat pump new in 2021. Irrigation System. Great location, convenient to highways/shopping/restaurants/medical.
Zillow last checked: 8 hours ago
Listing updated: April 11, 2024 at 08:45am
Listed by:
Tony Hendrix 336-782-8669,
Robertson Realty,
Deborah Mickles 336-816-4320,
Robertson Realty
Bought with:
Brandon Duncan
Compass Carolinas, LLC
Source: Triad MLS,MLS#: 1094968 Originating MLS: Winston-Salem
Originating MLS: Winston-Salem
Facts & features
Interior
Bedrooms & bathrooms
- Bedrooms: 4
- Bathrooms: 5
- Full bathrooms: 4
- 1/2 bathrooms: 1
- Main level bathrooms: 2
Primary bedroom
- Level: Main
- Dimensions: 16 x 12.42
Bedroom 2
- Level: Second
- Dimensions: 11.33 x 10.75
Bedroom 3
- Level: Second
- Dimensions: 12.5 x 11.17
Bedroom 4
- Level: Second
- Dimensions: 17.67 x 10.33
Breakfast
- Level: Main
- Dimensions: 11.42 x 11
Dining room
- Level: Main
- Dimensions: 12.5 x 11
Entry
- Level: Main
- Dimensions: 14 x 6.67
Exercise room
- Level: Basement
- Dimensions: 20.33 x 14.33
Kitchen
- Level: Main
- Dimensions: 13 x 11.42
Laundry
- Level: Main
- Dimensions: 9.42 x 7
Living room
- Level: Main
- Dimensions: 18 x 14.58
Other
- Level: Basement
- Dimensions: 20.33 x 14.33
Heating
- Heat Pump, Natural Gas
Cooling
- Central Air
Appliances
- Included: Microwave, Dishwasher, Disposal, Free-Standing Range, Gas Water Heater
- Laundry: Dryer Connection, Main Level, Washer Hookup
Features
- Built-in Features, Ceiling Fan(s), Dead Bolt(s), Kitchen Island, Pantry
- Flooring: Carpet, Tile, Wood
- Doors: Arched Doorways
- Basement: Finished, Basement
- Attic: Pull Down Stairs
- Number of fireplaces: 1
- Fireplace features: Gas Log, Living Room
Interior area
- Total structure area: 3,004
- Total interior livable area: 3,004 sqft
- Finished area above ground: 2,322
- Finished area below ground: 682
Property
Parking
- Total spaces: 2
- Parking features: Garage, Garage Door Opener, Basement
- Attached garage spaces: 2
Features
- Levels: Two
- Stories: 2
- Exterior features: Sprinkler System
- Pool features: None
- Fencing: Privacy
Lot
- Size: 0.21 Acres
- Dimensions: 39 x 132 x 147 x 105
Details
- Parcel number: 6803182598
- Zoning: RS9
- Special conditions: Owner Sale
- Other equipment: Irrigation Equipment
Construction
Type & style
- Home type: SingleFamily
- Architectural style: Traditional
- Property subtype: Stick/Site Built, Residential, Single Family Residence
Materials
- Brick
Condition
- Year built: 2005
Utilities & green energy
- Sewer: Public Sewer
- Water: Public
Community & neighborhood
Security
- Security features: Carbon Monoxide Detector(s)
Location
- Region: Winston Salem
- Subdivision: Stonecroft
Other
Other facts
- Listing agreement: Exclusive Right To Sell
- Listing terms: Cash,Conventional,FHA,VA Loan
Price history
| Date | Event | Price |
|---|---|---|
| 3/17/2023 | Sold | $485,000 |
Source: | ||
| 2/8/2023 | Pending sale | $485,000 |
Source: | ||
| 1/28/2023 | Listed for sale | $485,000+47.9% |
Source: | ||
| 3/24/2006 | Sold | $328,000$109/sqft |
Source: Public Record | ||
Public tax history
| Year | Property taxes | Tax assessment |
|---|---|---|
| 2025 | -- | $529,400 +52.8% |
| 2024 | $4,861 +1% | $346,500 -3.6% |
| 2023 | $4,810 +1.9% | $359,300 |
Find assessor info on the county website
Neighborhood: 27103
Nearby schools
GreatSchools rating
- 4/10Ward ElementaryGrades: PK-5Distance: 1.6 mi
- 4/10Clemmons MiddleGrades: 6-8Distance: 1.5 mi
- 8/10West Forsyth HighGrades: 9-12Distance: 2.4 mi
Schools provided by the listing agent
- High: West Forsyth
Source: Triad MLS. This data may not be complete. We recommend contacting the local school district to confirm school assignments for this home.
Get a cash offer in 3 minutes
Find out how much your home could sell for in as little as 3 minutes with a no-obligation cash offer.
Estimated market value
$520,500
Get a cash offer in 3 minutes
Find out how much your home could sell for in as little as 3 minutes with a no-obligation cash offer.
Estimated market value
$520,500

