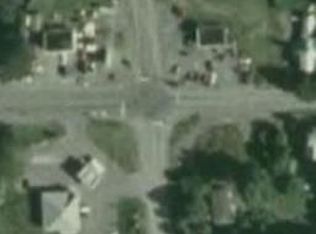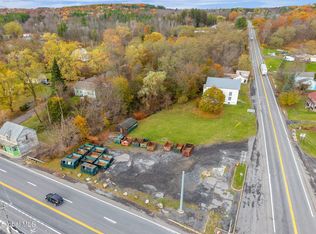Closed
$345,000
1305 NY-30A, Sloansville, NY 12035
4beds
2,217sqft
Single Family Residence, Residential
Built in 1901
3.4 Acres Lot
$553,700 Zestimate®
$156/sqft
$-- Estimated rent
Home value
$553,700
Estimated sales range
Not available
Not available
Zestimate® history
Loading...
Owner options
Explore your selling options
What's special
Welcome to your ultimate equestrian paradise! This gorgeous 4-bedroom, 2-bath home is more than just a place to live—it's a lifestyle. Nestled on a sprawling 3.4 acre property this estate offers comfort, charm, and endless possibilities for horse lovers and outdoor enthusiasts alike. For the equestrian this property is a dream come true, featuring a 4-stall barn and expansive riding arena designed for training, riding, and making unforgettable memories. Nearby access to State snowmobile trails and kayaking on the Schoharie River. But wait—there's more! A separate studio building provides the perfect space for a music studio, private office, or creative retreat. Serenity or adventure, this rare gem delivers it all. New roof 2022. This one won't last long!
Zillow last checked: 8 hours ago
Listing updated: October 31, 2025 at 12:48pm
Listed by:
Denise Karabin 518-786-7722,
Serenity Real Estate Team
Bought with:
Denise Karabin, 10301211479
Serenity Real Estate Team
Source: Global MLS,MLS#: 202515900
Facts & features
Interior
Bedrooms & bathrooms
- Bedrooms: 4
- Bathrooms: 2
- Full bathrooms: 2
Primary bedroom
- Level: First
Bedroom
- Level: First
Bedroom
- Level: Second
Bedroom
- Level: Second
Primary bathroom
- Level: Second
Full bathroom
- Description: Off of the Master Bedroom
- Level: Second
Dining room
- Level: First
Foyer
- Level: First
Kitchen
- Level: First
Living room
- Level: First
Loft
- Description: Over Barn
- Level: Second
Other
- Description: Separate Building Used for Music Room
- Level: First
Heating
- Baseboard, Hot Water, Oil, Pellet Stove, Radiant, Wood Stove
Cooling
- Window Unit(s)
Appliances
- Included: Dishwasher, Dryer, Electric Oven, Electric Water Heater, Microwave, Oven, Range, Refrigerator, Washer
- Laundry: Laundry Closet, Main Level
Features
- Eat-in Kitchen
- Flooring: Wood, Carpet, Ceramic Tile
- Basement: Full
- Number of fireplaces: 1
- Fireplace features: Wood Burning Stove, Pellet Stove, Wood Burning
Interior area
- Total structure area: 2,217
- Total interior livable area: 2,217 sqft
- Finished area above ground: 2,217
- Finished area below ground: 0
Property
Parking
- Total spaces: 10
- Parking features: Stone, Driveway
- Has uncovered spaces: Yes
Features
- Patio & porch: Porch
- Has view: Yes
- View description: Trees/Woods, Creek/Stream
- Has water view: Yes
- Water view: Creek/Stream
- Waterfront features: Creek
- Body of water: Fly Creek
Lot
- Size: 3.40 Acres
- Features: Level, Private, Wooded, Cleared
Details
- Additional structures: Other, Shed(s), Stable(s), Barn(s), Corral(s)
- Parcel number: 433089 27.418
- Special conditions: Standard
Construction
Type & style
- Home type: SingleFamily
- Architectural style: Colonial,Farm,Old Style
- Property subtype: Single Family Residence, Residential
Materials
- Wood Siding
- Roof: Shingle,Asphalt
Condition
- New construction: No
- Year built: 1901
Utilities & green energy
- Electric: 220 Volts
- Sewer: Septic Tank
- Water: Other
Community & neighborhood
Location
- Region: Central Bridge
Price history
| Date | Event | Price |
|---|---|---|
| 10/31/2025 | Sold | $345,000$156/sqft |
Source: | ||
| 9/8/2025 | Pending sale | $345,000$156/sqft |
Source: | ||
| 6/27/2025 | Listed for sale | $345,000$156/sqft |
Source: | ||
| 5/29/2025 | Pending sale | $345,000$156/sqft |
Source: | ||
| 5/12/2025 | Price change | $345,000-4.1%$156/sqft |
Source: | ||
Public tax history
Tax history is unavailable.
Neighborhood: 12035
Nearby schools
GreatSchools rating
- 7/10Schoharie Elementary SchoolGrades: K-5Distance: 6.2 mi
- 3/10Schoharie High SchoolGrades: 6-12Distance: 6.2 mi

