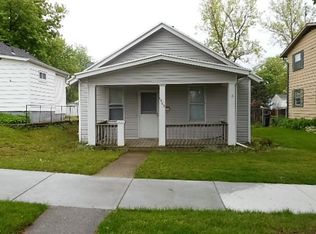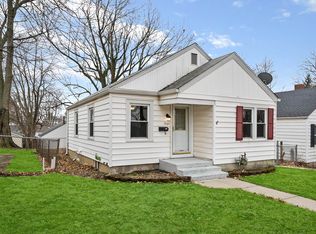Closed
$125,000
1305 Spring St, Fort Wayne, IN 46808
2beds
1,344sqft
Single Family Residence
Built in 1940
6,011.28 Square Feet Lot
$138,100 Zestimate®
$--/sqft
$1,024 Estimated rent
Home value
$138,100
$128,000 - $148,000
$1,024/mo
Zestimate® history
Loading...
Owner options
Explore your selling options
What's special
***PRICE DROP*** Welcome to this 2-bedroom, 1-bathroom home featuring a fully finished basement. Situated conveniently across from Hamilton Park and within 1 mile from University of Saint Francis, this residence offers a blend of comfort, versatility, and proximity to amenities. Step inside to discover the fresh ambiance of newly painted walls throughout the entire house, accompanied by new flooring in key areas such as the kitchen, bedrooms, and bathroom. Adding to the allure, new light fixtures illuminate each space adding a nice warmth to the home. Downstairs, the basement reveals a cozy finished family room perfect for relaxation or entertainment. Adjacent, an additional room awaits your creative touch - envision it as an office, workout space, play area, or potentially a third bedroom. With the inclusion of a shower and sink, there's even the possibility of renovating to add a convenient half bath. Outside, a fenced yard provides privacy and security, while a shed, garage, and workshop, all boasting brand new roofs, offer ample storage and workspace options. Located just steps away from Hamilton Park, residents have easy access to recreational amenities such as tennis courts and baseball fields, ideal for outdoor enjoyment. Plus, with downtown close by, urban conveniences and entertainment are within easy reach. Don't miss the chance to make this well maintained home your own today!!!
Zillow last checked: 8 hours ago
Listing updated: April 15, 2024 at 03:03pm
Listed by:
Kaylin Krontz Cell:260-402-0301,
Uptown Realty Group
Bought with:
Brett Dennon, RB20000910
eXp Realty, LLC
Source: IRMLS,MLS#: 202407621
Facts & features
Interior
Bedrooms & bathrooms
- Bedrooms: 2
- Bathrooms: 1
- Full bathrooms: 1
- Main level bedrooms: 2
Bedroom 1
- Level: Main
Bedroom 2
- Level: Main
Dining room
- Area: 0
- Dimensions: 0 x 0
Family room
- Level: Lower
- Area: 224
- Dimensions: 16 x 14
Kitchen
- Level: Main
- Area: 143
- Dimensions: 11 x 13
Living room
- Level: Main
- Area: 165
- Dimensions: 11 x 15
Office
- Area: 0
- Dimensions: 0 x 0
Heating
- Natural Gas, Forced Air
Cooling
- Central Air
Appliances
- Included: Refrigerator, Electric Range
- Laundry: Electric Dryer Hookup, Washer Hookup
Features
- Basement: Full,Finished
- Has fireplace: No
Interior area
- Total structure area: 1,344
- Total interior livable area: 1,344 sqft
- Finished area above ground: 722
- Finished area below ground: 622
Property
Parking
- Total spaces: 1
- Parking features: Detached
- Garage spaces: 1
Features
- Levels: One
- Stories: 1
Lot
- Size: 6,011 sqft
- Dimensions: 40x150
- Features: Level
Details
- Additional structures: Shed
- Parcel number: 021203202024.000074
Construction
Type & style
- Home type: SingleFamily
- Property subtype: Single Family Residence
Materials
- Aluminum Siding
Condition
- New construction: No
- Year built: 1940
Utilities & green energy
- Sewer: City
- Water: City
Community & neighborhood
Location
- Region: Fort Wayne
- Subdivision: Bash(s)
Other
Other facts
- Listing terms: Cash,Conventional
Price history
| Date | Event | Price |
|---|---|---|
| 4/20/2024 | Listing removed | -- |
Source: Zillow Rentals Report a problem | ||
| 4/19/2024 | Listed for rent | $1,399+27.2%$1/sqft |
Source: Zillow Rentals Report a problem | ||
| 4/15/2024 | Sold | $125,000-8.4% |
Source: | ||
| 3/25/2024 | Pending sale | $136,500 |
Source: | ||
| 3/22/2024 | Price change | $136,500-5.2% |
Source: | ||
Public tax history
| Year | Property taxes | Tax assessment |
|---|---|---|
| 2024 | $1,166 +20.9% | $63,500 +24.5% |
| 2023 | $964 +19.9% | $51,000 +18.9% |
| 2022 | $804 +7.8% | $42,900 +19.5% |
Find assessor info on the county website
Neighborhood: Hamilton
Nearby schools
GreatSchools rating
- 4/10Bloomingdale Elementary SchoolGrades: PK-5Distance: 0.6 mi
- 5/10Lakeside Middle SchoolGrades: 6-8Distance: 2.5 mi
- 2/10North Side High SchoolGrades: 9-12Distance: 1.4 mi
Schools provided by the listing agent
- Elementary: Bloomingdale
- Middle: Lakeside
- High: North Side
- District: Fort Wayne Community
Source: IRMLS. This data may not be complete. We recommend contacting the local school district to confirm school assignments for this home.
Get pre-qualified for a loan
At Zillow Home Loans, we can pre-qualify you in as little as 5 minutes with no impact to your credit score.An equal housing lender. NMLS #10287.
Sell for more on Zillow
Get a Zillow Showcase℠ listing at no additional cost and you could sell for .
$138,100
2% more+$2,762
With Zillow Showcase(estimated)$140,862

