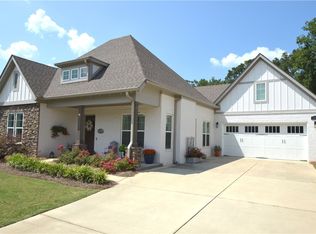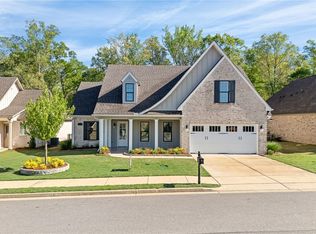Sold for $499,000
$499,000
1305 Spring Lakes Xing, Opelika, AL 36801
3beds
2,126sqft
Single Family Residence
Built in 2019
0.33 Acres Lot
$515,600 Zestimate®
$235/sqft
$2,338 Estimated rent
Home value
$515,600
$469,000 - $567,000
$2,338/mo
Zestimate® history
Loading...
Owner options
Explore your selling options
What's special
Lovely home in pristine condition on premium lot w/tons of street frontage (ideal for guest parking) and a great buffer from neighboring homes. Extensive custom brick work compliment the lush landscaping and trees. A rear fenced backyard is convenient for Spot. Inside all three bedrooms are private-spread apart w/each having a full bath. The large kitchen is a cooks dream w/ceiling height cabinetry, double ovens, drawer microwave, gas cook top, central island w/ additional storage, and new high-end fridge. The living/dining area provide a nice flow for gatherings anchored by a charming fireplace. Just off the Living room the sunroom is an additional-flexible living area to relax. A vaulted ceiling compliments the primary bedroom w/large windows. The custom closet is an added bonus. If STORAGE is a concern…the walk-up attic w/spray foam insulation has TONS. The garage has the convenience of two doors & extra depth. You’ll see the difference in this immaculate home!!!
Zillow last checked: 8 hours ago
Listing updated: May 21, 2025 at 12:48pm
Listed by:
RICK WHITE,
PRESTIGE PROPERTIES, INC. 334-887-5274
Bought with:
ALISON GALBRAITH, 104389
EXP REALTY - SOUTHERN BRANCH
Source: LCMLS,MLS#: 174258Originating MLS: Lee County Association of REALTORS
Facts & features
Interior
Bedrooms & bathrooms
- Bedrooms: 3
- Bathrooms: 3
- Full bathrooms: 3
- Main level bathrooms: 3
Primary bedroom
- Description: Flooring: Plank,Simulated Wood
Bedroom 2
- Description: Flooring: Plank,Simulated Wood
Bedroom 3
- Description: Flooring: Plank,Simulated Wood
Dining room
- Description: Flooring: Plank,Simulated Wood
Kitchen
- Description: Flooring: Plank,Simulated Wood
Laundry
- Description: Flooring: Tile
Living room
- Description: Flooring: Plank,Simulated Wood
- Features: Fireplace
Heating
- Heat Pump
Cooling
- Central Air, Electric
Appliances
- Included: Double Oven, Dishwasher, Gas Cooktop, Microwave, Refrigerator
Features
- Ceiling Fan(s), Separate/Formal Dining Room, Garden Tub/Roman Tub, Primary Downstairs, Living/Dining Room, Other, Pantry, See Remarks, Attic
- Flooring: Plank, Simulated Wood
- Has fireplace: Yes
- Fireplace features: Gas Log
Interior area
- Total interior livable area: 2,126 sqft
- Finished area above ground: 2,126
- Finished area below ground: 0
Property
Parking
- Total spaces: 2
- Parking features: Garage, Two Car Garage, Other, See Remarks
- Garage spaces: 2
Accessibility
- Accessibility features: Accessible Entrance
Features
- Levels: One
- Stories: 1
- Patio & porch: Covered, Front Porch, Patio
- Exterior features: Other, Storage, See Remarks, Sprinkler/Irrigation
- Pool features: Community
- Fencing: Back Yard
Lot
- Size: 0.33 Acres
- Features: < 1/2 Acre, Corner Lot
Details
- Parcel number: 430905151000065.000
Construction
Type & style
- Home type: SingleFamily
- Property subtype: Single Family Residence
Materials
- Brick Veneer
- Foundation: Slab
Condition
- Year built: 2019
Utilities & green energy
- Utilities for property: Cable Available, Natural Gas Available, Sewer Connected, Underground Utilities
Community & neighborhood
Location
- Region: Opelika
- Subdivision: THE SPRINGS OF MILL LAKES
HOA & financial
HOA
- Has HOA: Yes
- HOA fee: $229 monthly
- Amenities included: Clubhouse, Fitness Center, Maintenance Grounds, Meeting Room, Pool, Racquetball, Tennis Court(s), Dock
Price history
| Date | Event | Price |
|---|---|---|
| 5/21/2025 | Sold | $499,000$235/sqft |
Source: LCMLS #174258 Report a problem | ||
| 5/2/2025 | Pending sale | $499,000$235/sqft |
Source: LCMLS #174258 Report a problem | ||
| 4/30/2025 | Price change | $499,000-5.7%$235/sqft |
Source: LCMLS #174258 Report a problem | ||
| 4/3/2025 | Listed for sale | $529,000+0.8%$249/sqft |
Source: LCMLS #174258 Report a problem | ||
| 7/16/2024 | Listing removed | $525,000$247/sqft |
Source: LCMLS #170682 Report a problem | ||
Public tax history
| Year | Property taxes | Tax assessment |
|---|---|---|
| 2023 | $2,057 +15.2% | $39,080 +14.8% |
| 2022 | $1,785 +16.4% | $34,040 +3.6% |
| 2021 | $1,534 +118.5% | $32,860 +152.8% |
Find assessor info on the county website
Neighborhood: 36801
Nearby schools
GreatSchools rating
- 2/10West Forest Intermediate SchoolGrades: 3-5Distance: 0.5 mi
- 8/10Opelika Middle SchoolGrades: 6-8Distance: 2.5 mi
- 5/10Opelika High SchoolGrades: PK,9-12Distance: 3.6 mi
Schools provided by the listing agent
- Elementary: WEST FOREST INTERMEDIATE/CARVER PRIMARY
- Middle: WEST FOREST INTERMEDIATE/CARVER PRIMARY
Source: LCMLS. This data may not be complete. We recommend contacting the local school district to confirm school assignments for this home.
Get a cash offer in 3 minutes
Find out how much your home could sell for in as little as 3 minutes with a no-obligation cash offer.
Estimated market value$515,600
Get a cash offer in 3 minutes
Find out how much your home could sell for in as little as 3 minutes with a no-obligation cash offer.
Estimated market value
$515,600

