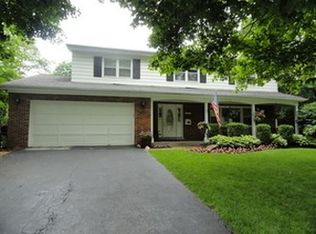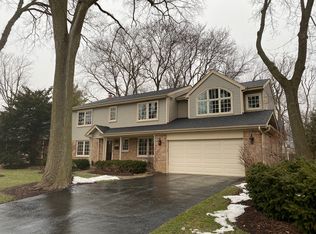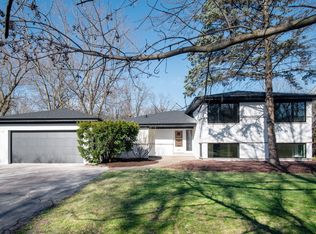Closed
$1,357,000
1305 Sleepy Hollow Rd, Glenview, IL 60025
4beds
3,545sqft
Single Family Residence
Built in 1961
10,149.48 Square Feet Lot
$1,372,300 Zestimate®
$383/sqft
$4,812 Estimated rent
Home value
$1,372,300
$1.24M - $1.52M
$4,812/mo
Zestimate® history
Loading...
Owner options
Explore your selling options
What's special
Perched on a raised lot overlooking Sleepy Hollow Park, this stunning red brick and Hardie board colonial blends classic charm with sophisticated updates in an unbeatable walk-to-everything location-just steps from the revitalized downtown Glenview and Metra station. A picturesque bluestone path leads to the covered front entry and into a warm, center foyer. The main level boasts a thoughtful layout ideal for everyday living and effortless entertaining. To the left, the formal living room radiates character with dark-stained hardwood floors, rich woodwork including crown molding and wainscoting, oversized Marvin windows, and a gas log fireplace with a traditional colonial mantel-complete with TV hookup above. To the right, the elegant and expansive dining room is a showstopper, featuring beam ceilings, crown molding, and a designer Serena & Lily chandelier. This space flows seamlessly into the heart of the home: a recently refreshed chef's kitchen outfitted with beautiful white in-set cabinetry, a navy center island, quartz countertops, and a chic subway tile backsplash with accent tile above the cook-top. A sunny breakfast area, planning desk, and generous pantry space make this kitchen both stylish and functional. The adjacent family room offers walls of built-ins for storage and display, recessed lighting, crown molding, and sliding doors that open to a maturely landscaped backyard with a aggregate patio, multiple seating areas, and a covered grilling station with natural gas line-perfect for summer gatherings. An updated powder room with beadboard trim and a raised vanity completes the main level. Upstairs, you'll find four generously sized bedrooms and two luxurious bathrooms. The serene primary suite features hardwood floors and two custom closets-including a spacious walk-in. The spa-like en-suite bath impresses with Carrara marble finishes, wainscoting, an oversized shower with bench, rain head, and handheld, a freestanding soaking tub with custom storage, and a custom double vanity with tower cabinet. The hall bath, also beautifully updated, includes a compartmentalized layout with basketweave marble flooring, a double sink vanity with quartz countertop, and a large shower with classic beveled subway tile and marble accents. The fully finished basement adds exceptional living space with wood-look tile flooring, a family room with wall of custom built-ins and plenty of play space. A large laundry and storage room with polyurea flooring, front-load washer and dryer, utility sink, and ample storage ensures functionality and organization. This turnkey home offers refined living in one of Glenview's most sought-after locations-where timeless style meets everyday convenience.
Zillow last checked: 8 hours ago
Listing updated: July 30, 2025 at 10:41am
Listing courtesy of:
Anne DuBray 847-724-5800,
Coldwell Banker Realty
Bought with:
Catherine Egan
Jameson Sotheby's Intl Realty
Source: MRED as distributed by MLS GRID,MLS#: 12369566
Facts & features
Interior
Bedrooms & bathrooms
- Bedrooms: 4
- Bathrooms: 3
- Full bathrooms: 2
- 1/2 bathrooms: 1
Primary bedroom
- Features: Flooring (Hardwood), Window Treatments (Plantation Shutters), Bathroom (Full)
- Level: Second
- Area: 286 Square Feet
- Dimensions: 22X13
Bedroom 2
- Features: Flooring (Carpet), Window Treatments (Blinds)
- Level: Second
- Area: 165 Square Feet
- Dimensions: 15X11
Bedroom 3
- Features: Flooring (Hardwood), Window Treatments (Plantation Shutters)
- Level: Second
- Area: 180 Square Feet
- Dimensions: 15X12
Bedroom 4
- Features: Flooring (Carpet), Window Treatments (Plantation Shutters)
- Level: Second
- Area: 156 Square Feet
- Dimensions: 13X12
Breakfast room
- Features: Flooring (Hardwood)
- Level: Main
- Area: 108 Square Feet
- Dimensions: 12X9
Dining room
- Features: Flooring (Hardwood), Window Treatments (Window Treatments)
- Level: Main
- Area: 209 Square Feet
- Dimensions: 19X11
Family room
- Features: Flooring (Hardwood)
- Level: Main
- Area: 264 Square Feet
- Dimensions: 22X12
Foyer
- Features: Flooring (Hardwood)
- Level: Main
- Area: 112 Square Feet
- Dimensions: 16X7
Kitchen
- Features: Kitchen (Eating Area-Table Space, Island), Flooring (Hardwood)
- Level: Main
- Area: 216 Square Feet
- Dimensions: 18X12
Laundry
- Level: Basement
- Area: 234 Square Feet
- Dimensions: 18X13
Living room
- Features: Flooring (Hardwood)
- Level: Main
- Area: 338 Square Feet
- Dimensions: 26X13
Office
- Features: Flooring (Ceramic Tile)
- Level: Basement
- Area: 144 Square Feet
- Dimensions: 16X9
Pantry
- Features: Flooring (Hardwood)
- Level: Main
- Area: 60 Square Feet
- Dimensions: 10X6
Recreation room
- Features: Flooring (Ceramic Tile)
- Level: Basement
- Area: 375 Square Feet
- Dimensions: 25X15
Walk in closet
- Features: Flooring (Hardwood)
- Level: Second
- Area: 48 Square Feet
- Dimensions: 8X6
Heating
- Natural Gas, Forced Air
Cooling
- Central Air
Appliances
- Included: Double Oven, Microwave, Dishwasher, Refrigerator, Washer, Dryer, Disposal, Wine Refrigerator, Cooktop, Range Hood
Features
- Flooring: Hardwood
- Basement: Finished,Full
- Number of fireplaces: 1
- Fireplace features: Gas Log, Gas Starter, Living Room
Interior area
- Total structure area: 3,800
- Total interior livable area: 3,545 sqft
- Finished area below ground: 545
Property
Parking
- Total spaces: 2
- Parking features: Asphalt, On Site, Garage Owned, Attached, Garage
- Attached garage spaces: 2
Accessibility
- Accessibility features: No Disability Access
Features
- Stories: 2
- Patio & porch: Patio
Lot
- Size: 10,149 sqft
- Dimensions: 67X68X71X130X104
Details
- Parcel number: 04351270050000
- Special conditions: None
- Other equipment: Sump Pump, Backup Sump Pump;
Construction
Type & style
- Home type: SingleFamily
- Architectural style: Colonial
- Property subtype: Single Family Residence
Materials
- Brick, Fiber Cement
- Foundation: Concrete Perimeter
- Roof: Asphalt
Condition
- New construction: No
- Year built: 1961
Utilities & green energy
- Sewer: Public Sewer
- Water: Lake Michigan, Public
Community & neighborhood
Community
- Community features: Park, Curbs, Sidewalks, Street Paved
Location
- Region: Glenview
Other
Other facts
- Listing terms: Conventional
- Ownership: Fee Simple
Price history
| Date | Event | Price |
|---|---|---|
| 7/30/2025 | Sold | $1,357,000+8.6%$383/sqft |
Source: | ||
| 5/26/2025 | Contingent | $1,250,000$353/sqft |
Source: | ||
| 5/22/2025 | Listed for sale | $1,250,000+101.5%$353/sqft |
Source: | ||
| 2/7/2001 | Sold | $620,500$175/sqft |
Source: Public Record Report a problem | ||
Public tax history
| Year | Property taxes | Tax assessment |
|---|---|---|
| 2023 | $13,127 +3.2% | $65,274 |
| 2022 | $12,716 -9.8% | $65,274 +8.9% |
| 2021 | $14,096 +0.8% | $59,963 |
Find assessor info on the county website
Neighborhood: 60025
Nearby schools
GreatSchools rating
- NALyon Elementary SchoolGrades: PK-2Distance: 0.3 mi
- 8/10Springman Middle SchoolGrades: 6-8Distance: 1.5 mi
- 9/10Glenbrook South High SchoolGrades: 9-12Distance: 2.7 mi
Schools provided by the listing agent
- Elementary: Lyon Elementary School
- Middle: Springman Middle School
- High: Glenbrook South High School
- District: 34
Source: MRED as distributed by MLS GRID. This data may not be complete. We recommend contacting the local school district to confirm school assignments for this home.
Get a cash offer in 3 minutes
Find out how much your home could sell for in as little as 3 minutes with a no-obligation cash offer.
Estimated market value$1,372,300
Get a cash offer in 3 minutes
Find out how much your home could sell for in as little as 3 minutes with a no-obligation cash offer.
Estimated market value
$1,372,300


