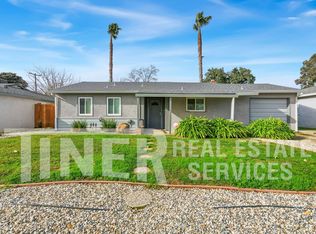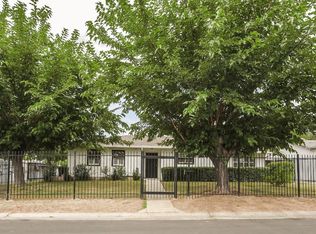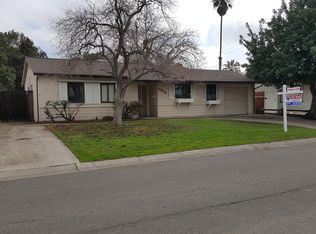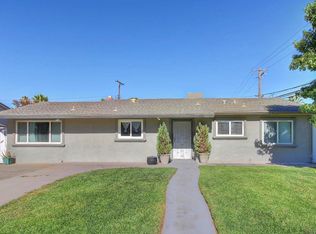Closed
$502,500
1305 Shadowglen Rd, Sacramento, CA 95864
3beds
1,716sqft
Single Family Residence
Built in 1952
6,098.4 Square Feet Lot
$542,400 Zestimate®
$293/sqft
$2,681 Estimated rent
Home value
$542,400
$504,000 - $580,000
$2,681/mo
Zestimate® history
Loading...
Owner options
Explore your selling options
What's special
Meticulously cared for Arden Manor 3 Bed/2 Bath home with charming yard for entertaining! Large, updated kitchen includes built-in refrigerator, custom wood cabinetry/ built-ins, and high-end stainless appliances. Conveniently located formal dining room leads to spacious laundry room with tons of counterspace, storage and included freezer and stackable washer/dryer. A living space filled with natural light overlooks a lush rear yard with many fruit trees, champagne grapes and a covered patio for warm summer evenings. Two large spa-like bathrooms both with heated floors, double sinks, oversize showers and separate bathtubs, include one en-suite to the primary bedroom. The primary bedroom features a large walk in closet and oak dresser built in. Designer paint colors, an upgraded electrical panel, outdoor storage shed and Santa Fe pellet stove are just some of the wonderful extras making this home move-in ready!
Zillow last checked: 8 hours ago
Listing updated: May 28, 2024 at 01:58pm
Listed by:
Brenda Heng DRE #01709829 916-402-4711,
Streng Realty
Bought with:
Nic Williams, DRE #02038381
Coldwell Banker Realty
Source: MetroList Services of CA,MLS#: 224044681Originating MLS: MetroList Services, Inc.
Facts & features
Interior
Bedrooms & bathrooms
- Bedrooms: 3
- Bathrooms: 2
- Full bathrooms: 2
Primary bedroom
- Features: Ground Floor, Walk-In Closet
Primary bathroom
- Features: Shower Stall(s), Double Vanity, Jetted Tub, Stone, Tile, Radiant Heat, Window
Dining room
- Features: Formal Area
Kitchen
- Features: Pantry Cabinet, Granite Counters, Kitchen Island
Heating
- Pellet Stove, Central
Cooling
- Ceiling Fan(s), Central Air
Appliances
- Included: Gas Plumbed, Built-In Refrigerator, Dishwasher, Disposal, Microwave, Plumbed For Ice Maker, Self Cleaning Oven, Electric Cooktop, Warming Drawer, Free-Standing Freezer, Washer/Dryer Stacked Included
- Laundry: Laundry Room, Cabinets, Sink, Electric Dryer Hookup, Space For Frzr/Refr, Ground Floor, Inside Room
Features
- Flooring: Laminate, Stone, Tile, Wood
- Number of fireplaces: 1
- Fireplace features: Insert, Pellet Stove
Interior area
- Total interior livable area: 1,716 sqft
Property
Parking
- Parking features: No Garage, Converted Garage, Guest, Driveway
- Has uncovered spaces: Yes
Features
- Stories: 1
- Exterior features: Entry Gate
- Has spa: Yes
- Spa features: Bath
- Fencing: Fenced,Wood
Lot
- Size: 6,098 sqft
- Features: Auto Sprinkler F&R, Curb(s)/Gutter(s), Low Maintenance
Details
- Additional structures: Shed(s)
- Parcel number: 28602040070000
- Zoning description: RD-5
- Special conditions: Offer As Is,Trust
Construction
Type & style
- Home type: SingleFamily
- Architectural style: Traditional
- Property subtype: Single Family Residence
Materials
- Stucco, Wood
- Foundation: Slab
- Roof: Composition
Condition
- Year built: 1952
Utilities & green energy
- Sewer: In & Connected
- Water: Meter Required
- Utilities for property: Cable Available, Public
Community & neighborhood
Location
- Region: Sacramento
Price history
| Date | Event | Price |
|---|---|---|
| 5/28/2024 | Sold | $502,500+1.5%$293/sqft |
Source: MetroList Services of CA #224044681 Report a problem | ||
| 5/8/2024 | Pending sale | $495,000$288/sqft |
Source: MetroList Services of CA #224044681 Report a problem | ||
| 5/2/2024 | Listed for sale | $495,000$288/sqft |
Source: MetroList Services of CA #224044681 Report a problem | ||
Public tax history
| Year | Property taxes | Tax assessment |
|---|---|---|
| 2025 | -- | $512,550 -1.4% |
| 2024 | $6,250 +308.7% | $520,000 +287.4% |
| 2023 | $1,529 +0.6% | $134,227 +2% |
Find assessor info on the county website
Neighborhood: Arden-Arcade
Nearby schools
GreatSchools rating
- 5/10Thomas Edison Elementary SchoolGrades: K-8Distance: 0.5 mi
- 2/10Encina Preparatory High SchoolGrades: 9-12Distance: 1.3 mi
Get a cash offer in 3 minutes
Find out how much your home could sell for in as little as 3 minutes with a no-obligation cash offer.
Estimated market value
$542,400
Get a cash offer in 3 minutes
Find out how much your home could sell for in as little as 3 minutes with a no-obligation cash offer.
Estimated market value
$542,400



