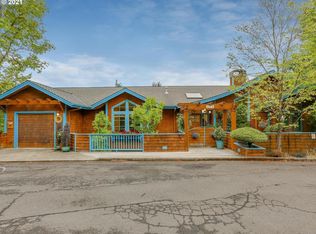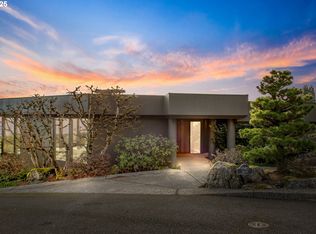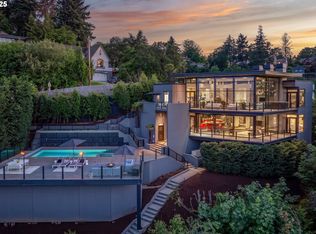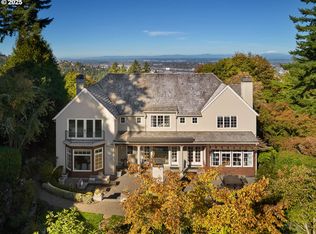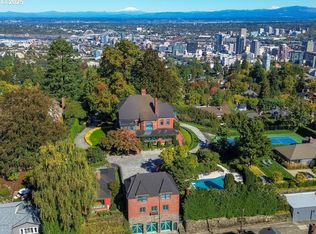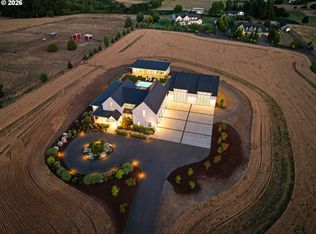Perched high above Portland with one of the city’s most commanding panoramas, this Iconic ultra-modern masterpiece designed by renowned architect Bob Thompson delivers an epic blend of architecture, light, and cinematic indoor/outdoor living. Walls of glass capture a sweeping 270-degree view of the skyline, river, and the Cascade mountain range, while multiple terraces, a dramatic 75-foot lap pool, and refined contemporary interiors create a lifestyle centered on spectacle and serenity. Nearly 7,300 square feet of meticulously updated living space offer grand entertaining areas, a luxe main-level suite, a chef’s kitchen with Italian stone and Arclinea cabinetry, and resort-style amenities including a screening room, multi-level elevator, 3 car garage with a bar/TV with a oversized level and gated motor court, wine lounge, gym, and game room. With a seven-figure investment in recent upgrades, this home stands as one of Portland’s most extraordinary, view-driven offerings and an unmatched opportunity for buyers seeking a truly iconic vantage point.
Active
$5,995,000
1305 SW Myrtle Ct, Portland, OR 97201
3beds
7,283sqft
Est.:
Residential, Single Family Residence
Built in 2001
0.36 Acres Lot
$-- Zestimate®
$823/sqft
$-- HOA
What's special
Multi-level elevatorResort-style amenitiesRefined contemporary interiorsGame roomScreening roomMultiple terracesWine lounge
- 5 days |
- 2,224 |
- 76 |
Zillow last checked: 8 hours ago
Listing updated: January 28, 2026 at 03:00am
Listed by:
Christopher O'Neill 503-975-0402,
LUXE Forbes Global Properties,
Terry Sprague 503-459-3987,
LUXE Forbes Global Properties
Source: RMLS (OR),MLS#: 450970034
Tour with a local agent
Facts & features
Interior
Bedrooms & bathrooms
- Bedrooms: 3
- Bathrooms: 4
- Full bathrooms: 3
- Partial bathrooms: 1
- Main level bathrooms: 2
Rooms
- Room types: Wine Cellar, Sauna, Utility Room, Bedroom 2, Bedroom 3, Dining Room, Family Room, Kitchen, Living Room, Primary Bedroom
Primary bedroom
- Features: Builtin Features, Builtin Refrigerator, Deck, Fireplace, French Doors, Ensuite, Walkin Closet, Walkin Shower
- Level: Main
- Area: 360
- Dimensions: 18 x 20
Bedroom 2
- Features: Patio, Ensuite, High Ceilings, Walkin Closet
- Level: Lower
- Area: 396
- Dimensions: 22 x 18
Bedroom 3
- Features: High Ceilings
- Level: Lower
- Area: 300
- Dimensions: 20 x 15
Dining room
- Features: French Doors, High Ceilings
- Level: Main
- Area: 414
- Dimensions: 18 x 23
Family room
- Features: Builtin Refrigerator, Eat Bar, Fireplace, Wet Bar
- Level: Lower
- Area: 880
- Dimensions: 40 x 22
Kitchen
- Features: Cook Island, Dishwasher, Eat Bar, French Doors, Gourmet Kitchen, Microwave, Nook, Butlers Pantry, Double Oven
- Level: Main
- Area: 588
- Width: 21
Living room
- Features: Fireplace, Great Room, Patio, High Ceilings
- Level: Main
- Area: 690
- Dimensions: 23 x 30
Heating
- Forced Air, Radiant, Fireplace(s)
Cooling
- Central Air
Appliances
- Included: Built-In Refrigerator, Convection Oven, Dishwasher, Disposal, Double Oven, Down Draft, Free-Standing Gas Range, Gas Appliances, Microwave, Range Hood, Stainless Steel Appliance(s), Wine Cooler, Gas Water Heater
- Laundry: Laundry Room
Features
- Central Vacuum, Elevator, High Ceilings, High Speed Internet, Marble, Sound System, Sauna, Shower, Walk-In Closet(s), Eat Bar, Wet Bar, Cook Island, Gourmet Kitchen, Nook, Butlers Pantry, Great Room, Built-in Features, Walkin Shower, Granite, Kitchen Island, Pantry
- Flooring: Heated Tile
- Doors: French Doors
- Windows: Double Pane Windows
- Number of fireplaces: 3
- Fireplace features: Gas
Interior area
- Total structure area: 7,283
- Total interior livable area: 7,283 sqft
Video & virtual tour
Property
Parking
- Total spaces: 3
- Parking features: Driveway, On Street, Attached, Extra Deep Garage, Oversized
- Attached garage spaces: 3
- Has uncovered spaces: Yes
Accessibility
- Accessibility features: Accessible Doors, Accessible Elevator Installed, Accessible Entrance, Accessible Full Bath, Garage On Main, Main Floor Bedroom Bath, Natural Lighting, Utility Room On Main, Accessibility
Features
- Stories: 2
- Patio & porch: Covered Patio, Deck, Patio
- Has private pool: Yes
- Has spa: Yes
- Spa features: Free Standing Hot Tub, Bath
- Has view: Yes
- View description: City, Mountain(s), River
- Has water view: Yes
- Water view: River
Lot
- Size: 0.36 Acres
- Features: Cul-De-Sac, Gated, Private, SqFt 15000 to 19999
Details
- Additional structures: HomeTheater
- Parcel number: R127332
- Other equipment: Home Theater
Construction
Type & style
- Home type: SingleFamily
- Architectural style: Contemporary
- Property subtype: Residential, Single Family Residence
Materials
- Stucco
- Foundation: Concrete Perimeter, Slab
- Roof: Flat
Condition
- Resale
- New construction: No
- Year built: 2001
Utilities & green energy
- Gas: Gas
- Sewer: Public Sewer
- Water: Public
- Utilities for property: Cable Connected
Community & HOA
Community
- Security: Entry, Security Gate, Security Lights, Security System Owned
HOA
- Has HOA: No
Location
- Region: Portland
Financial & listing details
- Price per square foot: $823/sqft
- Tax assessed value: $3,164,460
- Annual tax amount: $60,497
- Date on market: 1/27/2026
- Listing terms: Cash,Conventional
- Road surface type: Paved
Estimated market value
Not available
Estimated sales range
Not available
Not available
Price history
Price history
| Date | Event | Price |
|---|---|---|
| 1/27/2026 | Listed for sale | $5,995,000+73.8%$823/sqft |
Source: | ||
| 4/13/2012 | Sold | $3,450,000-12.7%$474/sqft |
Source: | ||
| 1/13/2012 | Pending sale | $3,950,000$542/sqft |
Source: Windermere Cronin & Caplan Realty Group, Inc. #10052948 Report a problem | ||
| 10/22/2011 | Listed for sale | $3,950,000$542/sqft |
Source: Windermere Cronin & Caplan Realty Group, Inc. #10052948 Report a problem | ||
| 9/2/2011 | Listing removed | $3,950,000$542/sqft |
Source: Windermere Cronin & Caplan Realty Group, Inc. #10052948 Report a problem | ||
Public tax history
Public tax history
| Year | Property taxes | Tax assessment |
|---|---|---|
| 2025 | $60,497 +2.4% | $3,164,460 +1.5% |
| 2024 | $59,095 -3.8% | $3,116,590 -3.7% |
| 2023 | $61,425 -1.5% | $3,237,770 +2.8% |
Find assessor info on the county website
BuyAbility℠ payment
Est. payment
$30,141/mo
Principal & interest
$23247
Property taxes
$4796
Home insurance
$2098
Climate risks
Neighborhood: Southwest Hills
Nearby schools
GreatSchools rating
- 9/10Ainsworth Elementary SchoolGrades: K-5Distance: 0.4 mi
- 5/10West Sylvan Middle SchoolGrades: 6-8Distance: 3.4 mi
- 8/10Lincoln High SchoolGrades: 9-12Distance: 0.7 mi
Schools provided by the listing agent
- Elementary: Ainsworth
- Middle: West Sylvan
- High: Lincoln
Source: RMLS (OR). This data may not be complete. We recommend contacting the local school district to confirm school assignments for this home.
- Loading
- Loading
