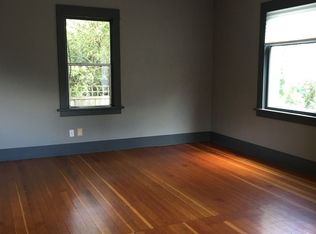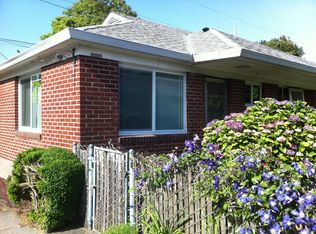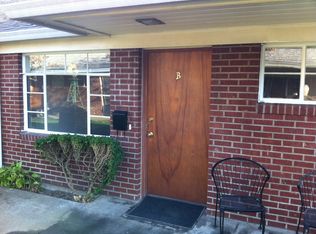Sold
$699,000
1305 SE 41st Ave, Portland, OR 97214
3beds
2,264sqft
Residential, Single Family Residence
Built in 1913
2,613.6 Square Feet Lot
$680,400 Zestimate®
$309/sqft
$3,388 Estimated rent
Home value
$680,400
$633,000 - $735,000
$3,388/mo
Zestimate® history
Loading...
Owner options
Explore your selling options
What's special
This charming craftsman bungalow sits at the corner of a vibrant neighborhood, nestled within a coveted school district and just a short stroll from the eateries, taverns, juice bars, coffee shops, and grocery stores along Hawthorne Blvd.As you step into the formal entry, you'll be greeted by stunning oak floors that create a striking star pattern in the front living spaces. The home exudes period charm with its high ceilings, vintage lighting, built-ins, and a generous front porch complete with a swing and a beautifully turned wood banister staircase.Bathed in natural light, the main floor features a flowing, circular layout. A convenient half bath is located next to the kitchen, along with an exterior side door that provides access to the basement and side yard. The lower level houses the laundry area, which offers ample storage and good ceiling height.Upstairs, you'll find three bedrooms and a full bathroom. The primary bedroom boasts a small walk-in closet with multiple walls for dressers, while the two back bedrooms share a Jack-and-Jill closet.Outside, the fenced side yard enjoys abundant southern light, perfect for nurturing summer tomato plants. Detached garage is used for bikes/storage. Parking is off-street with nice access in front of the home. [Home Energy Score = 3. HES Report at https://rpt.greenbuildingregistry.com/hes/OR10233131]
Zillow last checked: 8 hours ago
Listing updated: December 11, 2024 at 08:57am
Listed by:
Chris Speth 503-515-5049,
Like Kind Realty,
Tracy Dau 971-275-0387,
Like Kind Realty
Bought with:
Yascha Noonberg, 201202058
Living Room Realty
Source: RMLS (OR),MLS#: 24115620
Facts & features
Interior
Bedrooms & bathrooms
- Bedrooms: 3
- Bathrooms: 2
- Full bathrooms: 1
- Partial bathrooms: 1
- Main level bathrooms: 1
Primary bedroom
- Features: Hardwood Floors
- Level: Upper
- Area: 208
- Dimensions: 16 x 13
Bedroom 2
- Features: Hardwood Floors
- Level: Upper
- Area: 110
- Dimensions: 11 x 10
Bedroom 3
- Features: Hardwood Floors
- Level: Upper
- Area: 108
- Dimensions: 12 x 9
Dining room
- Features: Builtin Features, Hardwood Floors
- Level: Main
- Area: 182
- Dimensions: 14 x 13
Kitchen
- Features: Builtin Range, Dishwasher, Gas Appliances, Free Standing Refrigerator, Peninsula
- Level: Main
- Area: 169
- Width: 13
Living room
- Features: Hardwood Floors
- Level: Main
- Area: 208
- Dimensions: 16 x 13
Heating
- Forced Air
Appliances
- Included: Built-In Range, Dishwasher, Free-Standing Refrigerator, Gas Appliances, Stainless Steel Appliance(s), Washer/Dryer, Gas Water Heater
Features
- Built-in Features, Peninsula, Tile
- Flooring: Hardwood, Tile, Wood
- Windows: Double Pane Windows
- Basement: Full
Interior area
- Total structure area: 2,264
- Total interior livable area: 2,264 sqft
Property
Parking
- Total spaces: 1
- Parking features: Off Street, Detached
- Garage spaces: 1
Features
- Stories: 3
- Patio & porch: Porch
- Exterior features: Yard
- Fencing: Fenced
Lot
- Size: 2,613 sqft
- Features: Corner Lot, Level, SqFt 0K to 2999
Details
- Parcel number: R281259
- Zoning: R2.5
Construction
Type & style
- Home type: SingleFamily
- Architectural style: Bungalow,Craftsman
- Property subtype: Residential, Single Family Residence
Materials
- Lap Siding, Wood Siding
- Foundation: Concrete Perimeter
- Roof: Composition
Condition
- Resale
- New construction: No
- Year built: 1913
Utilities & green energy
- Gas: Gas
- Sewer: Public Sewer
- Water: Public
Community & neighborhood
Location
- Region: Portland
- Subdivision: Sunnyside / Hawthorne
Other
Other facts
- Listing terms: Cash,Conventional,FHA,VA Loan
- Road surface type: Paved
Price history
| Date | Event | Price |
|---|---|---|
| 12/11/2024 | Sold | $699,000$309/sqft |
Source: | ||
| 11/12/2024 | Pending sale | $699,000$309/sqft |
Source: | ||
| 11/7/2024 | Listed for sale | $699,000$309/sqft |
Source: | ||
| 10/23/2024 | Pending sale | $699,000$309/sqft |
Source: | ||
| 10/10/2024 | Price change | $699,000-2.9%$309/sqft |
Source: | ||
Public tax history
| Year | Property taxes | Tax assessment |
|---|---|---|
| 2025 | $7,178 +3.7% | $266,390 +3% |
| 2024 | $6,920 +4% | $258,640 +3% |
| 2023 | $6,654 +2.2% | $251,110 +3% |
Find assessor info on the county website
Neighborhood: Sunnyside
Nearby schools
GreatSchools rating
- 9/10Sunnyside Environmental SchoolGrades: K-8Distance: 0.4 mi
- 6/10Franklin High SchoolGrades: 9-12Distance: 1 mi
Schools provided by the listing agent
- Elementary: Sunnyside Env
- Middle: Sunnyside Env
- High: Franklin
Source: RMLS (OR). This data may not be complete. We recommend contacting the local school district to confirm school assignments for this home.
Get a cash offer in 3 minutes
Find out how much your home could sell for in as little as 3 minutes with a no-obligation cash offer.
Estimated market value
$680,400
Get a cash offer in 3 minutes
Find out how much your home could sell for in as little as 3 minutes with a no-obligation cash offer.
Estimated market value
$680,400


