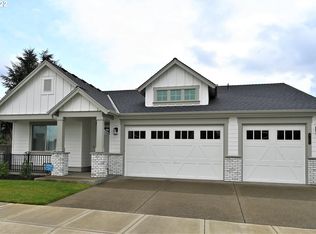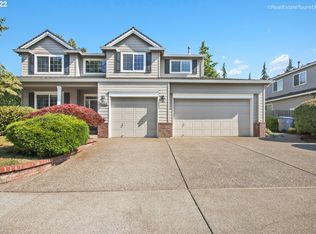Sold
$655,000
1305 SE 13th Pl, Canby, OR 97013
6beds
3,030sqft
Residential, Single Family Residence
Built in 2000
8,712 Square Feet Lot
$696,500 Zestimate®
$216/sqft
$4,055 Estimated rent
Home value
$696,500
$662,000 - $731,000
$4,055/mo
Zestimate® history
Loading...
Owner options
Explore your selling options
What's special
Location! Location! Location! You are going to fall in love with this amazing home on a corner lot in highly sought after Tofte Farms. Open and bright throughout, this spacious home has plenty of room for hosting gatherings with friends and loved ones. On the main level is a desirable great room that opens to a large kitchen with stainless steel appliances and eating bar. Rounding out the main level are the beautiful formal dining room, a formal sitting room, and office/den with a closet that could be used as a bedroom. Upstairs are 4 spacious bedrooms and a HUGE bonus room- or use as a secondary primary bedroom. Convenient laundry room upstairs, and a central vac system available on both levels. Unwind and relax in the large, private fenced backyard that offers gardening boxes, a firepit, tool shed and an area for a boat and/or toy storage. The tandem 3-car garage has lots of shelving and room for a workshop. Located close to schools, parks and gated outdoor pool. Come celebrate life in this lovely home!!
Zillow last checked: 8 hours ago
Listing updated: December 05, 2023 at 01:03pm
Listed by:
Rebecca Hunt 503-849-7074,
Berkshire Hathaway HomeServices NW Real Estate,
Donald Johnson 503-212-2715,
Berkshire Hathaway HomeServices NW Real Estate
Bought with:
OR and WA Non Rmls, NA
Non Rmls Broker
Source: RMLS (OR),MLS#: 23312002
Facts & features
Interior
Bedrooms & bathrooms
- Bedrooms: 6
- Bathrooms: 3
- Full bathrooms: 2
- Partial bathrooms: 1
- Main level bathrooms: 1
Primary bedroom
- Features: Bathroom, Skylight, Double Sinks, Soaking Tub, Suite, Vaulted Ceiling, Walkin Closet, Walkin Shower
- Level: Upper
- Area: 255
- Dimensions: 15 x 17
Bedroom 2
- Features: Ceiling Fan
- Level: Upper
- Area: 156
- Dimensions: 12 x 13
Bedroom 3
- Features: Ceiling Fan
- Level: Upper
- Area: 182
- Dimensions: 13 x 14
Bedroom 4
- Features: Ceiling Fan
- Level: Upper
- Area: 156
- Dimensions: 12 x 13
Dining room
- Features: Coved, Formal, Hardwood Floors, High Ceilings, Wainscoting
- Level: Main
- Area: 130
- Dimensions: 10 x 13
Family room
- Features: Ceiling Fan, Fireplace, Sound System, High Ceilings
- Level: Main
- Area: 238
- Dimensions: 14 x 17
Kitchen
- Features: Dishwasher, Disposal, Eat Bar, Gas Appliances, Microwave, Pantry, Free Standing Refrigerator, High Ceilings, Plumbed For Ice Maker
- Level: Main
- Area: 182
- Width: 14
Living room
- Features: High Ceilings
- Level: Main
- Area: 156
- Dimensions: 12 x 13
Office
- Level: Main
- Area: 143
- Dimensions: 11 x 13
Heating
- Forced Air, Fireplace(s)
Cooling
- Air Conditioning Ready
Appliances
- Included: Dishwasher, Disposal, Free-Standing Gas Range, Free-Standing Refrigerator, Gas Appliances, Microwave, Plumbed For Ice Maker, Stainless Steel Appliance(s), Gas Water Heater
- Laundry: Laundry Room
Features
- Ceiling Fan(s), Central Vacuum, High Ceilings, Sound System, Vaulted Ceiling(s), Wainscoting, Coved, Formal, Eat Bar, Pantry, Bathroom, Double Vanity, Soaking Tub, Suite, Walk-In Closet(s), Walkin Shower, Tile
- Flooring: Wood, Hardwood
- Windows: Skylight(s)
- Basement: Crawl Space
- Number of fireplaces: 1
- Fireplace features: Gas
Interior area
- Total structure area: 3,030
- Total interior livable area: 3,030 sqft
Property
Parking
- Total spaces: 3
- Parking features: Driveway, On Street, Attached, Oversized, Tandem
- Attached garage spaces: 3
- Has uncovered spaces: Yes
Features
- Levels: Two
- Stories: 2
- Patio & porch: Patio, Porch
- Exterior features: Fire Pit, Garden, Raised Beds, Yard
- Fencing: Fenced
Lot
- Size: 8,712 sqft
- Features: Level, Private, Sprinkler, SqFt 7000 to 9999
Details
- Additional structures: ToolShed
- Parcel number: 01831548
Construction
Type & style
- Home type: SingleFamily
- Architectural style: Traditional
- Property subtype: Residential, Single Family Residence
Materials
- Cement Siding
- Foundation: Concrete Perimeter
- Roof: Composition
Condition
- Resale
- New construction: No
- Year built: 2000
Utilities & green energy
- Gas: Gas
- Sewer: Public Sewer
- Water: Public
- Utilities for property: Cable Connected
Community & neighborhood
Location
- Region: Canby
- Subdivision: Tofte Farms
HOA & financial
HOA
- Has HOA: Yes
- HOA fee: $236 semi-annually
- Amenities included: Pool
Other
Other facts
- Listing terms: Cash,Conventional,FHA,VA Loan
- Road surface type: Concrete
Price history
| Date | Event | Price |
|---|---|---|
| 12/5/2023 | Sold | $655,000-2.2%$216/sqft |
Source: | ||
| 11/2/2023 | Pending sale | $669,900$221/sqft |
Source: | ||
| 10/22/2023 | Price change | $669,900-0.3%$221/sqft |
Source: | ||
| 10/5/2023 | Listed for sale | $672,000+79.4%$222/sqft |
Source: | ||
| 5/19/2015 | Sold | $374,500-0.1%$124/sqft |
Source: | ||
Public tax history
| Year | Property taxes | Tax assessment |
|---|---|---|
| 2024 | $7,258 +2.4% | $409,209 +3% |
| 2023 | $7,087 +6.2% | $397,291 +3% |
| 2022 | $6,676 +3.8% | $385,720 +3% |
Find assessor info on the county website
Neighborhood: 97013
Nearby schools
GreatSchools rating
- 3/10Philander Lee Elementary SchoolGrades: K-6Distance: 0.4 mi
- 3/10Baker Prairie Middle SchoolGrades: 7-8Distance: 0.5 mi
- 7/10Canby High SchoolGrades: 9-12Distance: 1.1 mi
Schools provided by the listing agent
- Elementary: Lee
- Middle: Baker Prairie
- High: Canby
Source: RMLS (OR). This data may not be complete. We recommend contacting the local school district to confirm school assignments for this home.
Get a cash offer in 3 minutes
Find out how much your home could sell for in as little as 3 minutes with a no-obligation cash offer.
Estimated market value
$696,500
Get a cash offer in 3 minutes
Find out how much your home could sell for in as little as 3 minutes with a no-obligation cash offer.
Estimated market value
$696,500

