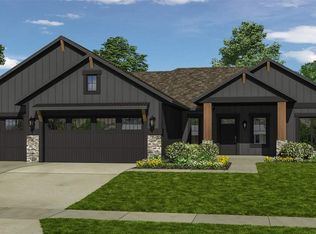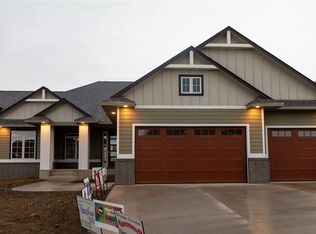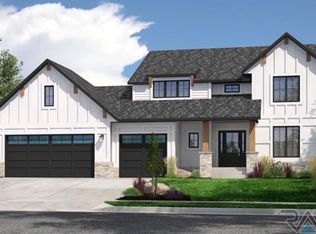This modern farmhouse, new construction story and a half home has it all. It has THREE en suites! The main floor master bedroom has a full bath with a stand alone soaker tub and separate tile shower. And, a huge walk in closet. Both large upper level bedrooms have their own full bath and walk in closets. The open concept and vaulted ceilings on the main level give the home a bright and welcoming feel. The four season room can be whatever you need. With the neutral color palette, modern light fixtures, rustic wood accents, and farmhouse feel this home will appeal to anyone. It is nestled in a country like neighborhood complete with a community pool and clubhouse. This home is a must see!
This property is off market, which means it's not currently listed for sale or rent on Zillow. This may be different from what's available on other websites or public sources.



