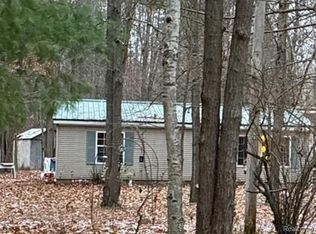Sold for $339,900 on 10/04/24
$339,900
1305 S River Rd, Beaverton, MI 48612
3beds
1,726sqft
Single Family Residence
Built in 1998
20 Acres Lot
$356,400 Zestimate®
$197/sqft
$1,847 Estimated rent
Home value
$356,400
Estimated sales range
Not available
$1,847/mo
Zestimate® history
Loading...
Owner options
Explore your selling options
What's special
Beautifully updated ranch home nestled on 20 acres of picturesque countryside. You'll be greeted by a cute covered front porch, ideal for sipping your morning coffee or enjoying cool fall evening. Step inside to discover a freshly updated interior, featuring new flooring and a updated kitchen that boasts sleek finishes and modern appliances. The updated bathrooms offer stylish upgrades, ensuring a fresh and comfortable living experience. The heart of the home is the cozy living room, complete with a fireplace that adds a touch of warmth. The open layout enhances the flow between spaces, making it perfect for both relaxing and entertaining. The master suite provides a private retreat with ample space and comfort, while the main floor laundry adds convenience to your daily routine. Outside, you'll find a stone backyard patio, perfect for outdoor gatherings, all while taking in the expansive views of your own 20-acre property. The large pole building with a loft offers versatile storage and workspace options, while the tranquil pond and abundant wildlife make this property a nature lover's paradise. This ranch home is more than just a place to live—it's a lifestyle. Don’t miss the chance to make it yours!
Zillow last checked: 8 hours ago
Listing updated: November 15, 2024 at 07:08am
Listed by:
Ashley Wheeler,
RE/MAX of Midland
Bought with:
Lisa Welke
Real Estate One-Gladwin
Source: MIDMLS,MLS#: 50154505
Facts & features
Interior
Bedrooms & bathrooms
- Bedrooms: 3
- Bathrooms: 2
- Full bathrooms: 2
Bedroom 1
- Level: First
- Area: 405
- Dimensions: 27 x 15
Bedroom 2
- Level: First
- Area: 108
- Dimensions: 12 x 9
Bedroom 3
- Level: First
- Area: 120
- Dimensions: 12 x 10
Bathroom 1
- Level: First
Bathroom 2
- Level: First
Dining room
- Level: First
- Area: 156
- Dimensions: 13 x 12
Kitchen
- Level: First
- Area: 120
- Dimensions: 12 x 10
Living room
- Level: First
- Area: 352
- Dimensions: 22 x 16
Heating
- LP/Propane Gas, Forced Air
Cooling
- Ceiling Fan(s), Central Air
Appliances
- Included: Dishwasher, Microwave, Range/Oven, Refrigerator
- Laundry: First Level
Features
- Has basement: No
- Has fireplace: Yes
- Fireplace features: Living Room
Interior area
- Total structure area: 17,260
- Total interior livable area: 1,726 sqft
- Finished area below ground: 0
Property
Parking
- Total spaces: 2
- Parking features: Attached, Garage Door Opener
- Attached garage spaces: 2
Features
- Levels: One
- Stories: 1
- Patio & porch: Deck, Patio, Porch
- Exterior features: Lawn Sprinkler
- Waterfront features: Pond
- Frontage type: Road
- Frontage length: 365
Lot
- Size: 20 Acres
Details
- Additional structures: Pole Barn
- Parcel number: 05001840200200
- Zoning description: Residential
Construction
Type & style
- Home type: SingleFamily
- Architectural style: Ranch
- Property subtype: Single Family Residence
Materials
- Vinyl Siding
- Foundation: Crawl
Condition
- Year built: 1998
Utilities & green energy
- Sewer: Septic Tank
- Water: Well
Community & neighborhood
Location
- Region: Beaverton
- Subdivision: unkn
Other
Other facts
- Listing terms: Cash,Conventional,FHA,VA Loan
- Ownership: Private
- Road surface type: Paved
Price history
| Date | Event | Price |
|---|---|---|
| 10/4/2024 | Sold | $339,900$197/sqft |
Source: | ||
| 9/10/2024 | Pending sale | $339,900$197/sqft |
Source: | ||
| 9/6/2024 | Listed for sale | $339,900+14.6%$197/sqft |
Source: | ||
| 2/21/2023 | Sold | $296,501+2.3%$172/sqft |
Source: | ||
| 1/23/2023 | Pending sale | $289,900$168/sqft |
Source: | ||
Public tax history
| Year | Property taxes | Tax assessment |
|---|---|---|
| 2025 | $4,272 +105.3% | $152,000 +8.6% |
| 2024 | $2,081 | $140,000 +28.1% |
| 2023 | -- | $109,300 +22% |
Find assessor info on the county website
Neighborhood: 48612
Nearby schools
GreatSchools rating
- 5/10Beaverton Middle SchoolGrades: PK-6Distance: 5.1 mi
- 4/10Beaverton High SchoolGrades: 7-12Distance: 5.4 mi
Schools provided by the listing agent
- District: Beaverton Rural Schools
Source: MIDMLS. This data may not be complete. We recommend contacting the local school district to confirm school assignments for this home.

Get pre-qualified for a loan
At Zillow Home Loans, we can pre-qualify you in as little as 5 minutes with no impact to your credit score.An equal housing lender. NMLS #10287.
