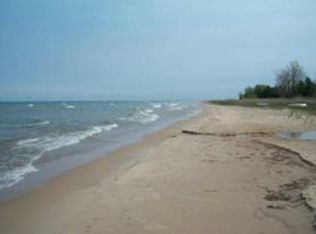SPECTACULAR is the one word that describes this quality custom built home, with amazing views through out all 3 levels! Entering into the first floor, you will enjoy cooking in the well equipped, spacious open kitchen with dining area. Living room features a fireplace for those chilly evenings and they all share stunning Lake Huron views. Deck with a hot tub is accessible from the living room. Master bedroom with private entrance to the deck completes the first floor. Upper floor is home to 2 bedrooms both with access to an upper deck and a full bath. Lower level has the family room with fireplace, bar area, bar fridge and bar stools included in the sale, mechanical area, another bedroom and full bath. Access to the covered patio is off the family room. There is an attached 2 car garage for all the toys! Amazing views and sugar sand beach!!
This property is off market, which means it's not currently listed for sale or rent on Zillow. This may be different from what's available on other websites or public sources.

