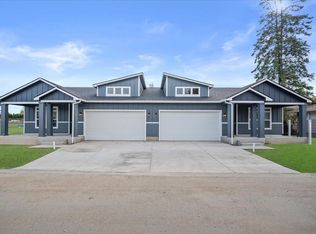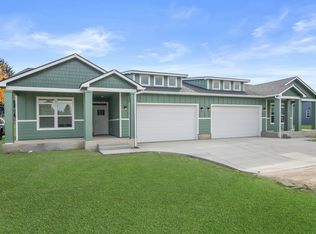New Valley Rancher! Completely remodeled and brand new inside with brand new detached shop! This all new 3-bedroom, 2-bathroom, Spokane Valley rancher is move in ready! Features include: New Shop, new kitchen cabinetry, stainless steel appliances, quartz countertops, tile backsplash, new LVP flooring, new paint (interior and exterior) , new carpet, completely new bathrooms with tiled shower, 2 wood burning fireplaces, new exterior paint and new roof! Wow! Lower level features a large family room, and new carpet. Located in the heart of Spokane Valley in the highly sought after Central Valley School district, and shopping/services. Don't miss this opportunity! Resident is responsible to set up all their utilities with providers, no smoking, pets up to 65 lb allowed, max 2 pets. Cats and dogs only. No smoking. Deposit due at move in. Lease terms available 19-22 months. Call to inquire. INW Premium Rentals These spacious rentals in Spokane require no compromises with luxury amenities, shopping centers nearby and a dedicated staff. We will handle all of the lawn care, giving you a true maintenance-free atmosphere. Diamond Rock Rentals offers apartment homes with open air parking as well as carports at some of our locations. If you are looking for a townhome, those come with private driveways and attached garages to go even further to offer you every convenience. These homes will absolutely exceed your expectations Come see the new way to live today! Community Amenities - Award Winning Maintenance Personnel - Many Different Locations Throughout Spokane! - Full Service Landscaping Pet Policy Pet Fee: $500. Pet Rent Cat: $35.Pet Rent Dog: $50. There is a weight limit of 75 pounds per pet, and aggressive breeds are prohibited. Please contact us with breed restriction questions. Income Requirements: 3x Rent Amount Office Hours: Monday-Friday: 10:00AM-6:00PM Saturday: 10:00AM-4:00PM Diamond Rock Rentals 2804 S. Marcus Lane, Spokane Valley, WA, 99037 We do not accept Comprehensive Reusable Tenant Screening Reports as defined by and pursuant to RCW 59.18. Equal Housing Opportunity
This property is off market, which means it's not currently listed for sale or rent on Zillow. This may be different from what's available on other websites or public sources.


