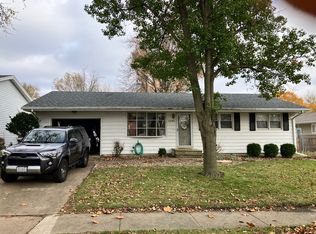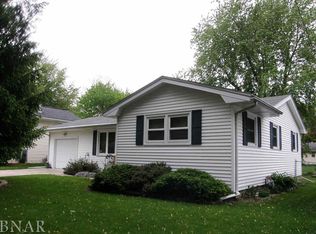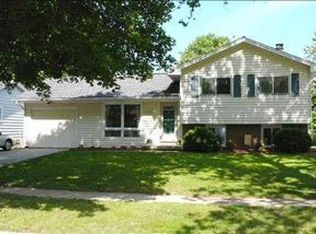Closed
$188,000
1305 Rutledge Rd, Bloomington, IL 61704
5beds
2,072sqft
Single Family Residence
Built in 1967
7,840.8 Square Feet Lot
$201,200 Zestimate®
$91/sqft
$2,207 Estimated rent
Home value
$201,200
$183,000 - $221,000
$2,207/mo
Zestimate® history
Loading...
Owner options
Explore your selling options
What's special
Well maintained 5 bedroom/1.5 bath home in Lincolnwood neighborhood. Updated kitchen with Quartz countertops, SS appliances, ceramic tile and Schrock cabinets. Remodeled full bath (2019) features custom dual sink vanity with Quartz countertop and ceramic tile flooring. 3 bedrooms and living room on main level. Finished lower level has 2 add'l bedrooms, laundry with extra dryer (washing machine and 2 dryers remain) Large "L" shaped family room measures 18x13 & 13x12 - pool table and sectional sofa remain. Extra-large 1 car garage measures 13'7" x 27'1" with pull down attic ladder and floored storage area above garage. Outside enjoy and partially fenced yard, large maintenance free Trex deck, grill with natural gas line. New roof in 2022, gutter guards! Exterior is steel siding and brick. Great location near Elementary school/playground/tennis courts.
Zillow last checked: 8 hours ago
Listing updated: October 09, 2024 at 01:37am
Listing courtesy of:
Will Grimsley 309-242-7653,
RE/MAX Choice
Bought with:
Vicente Adame
Coldwell Banker Real Estate Group
Source: MRED as distributed by MLS GRID,MLS#: 12153256
Facts & features
Interior
Bedrooms & bathrooms
- Bedrooms: 5
- Bathrooms: 2
- Full bathrooms: 1
- 1/2 bathrooms: 1
Primary bedroom
- Level: Main
- Area: 154 Square Feet
- Dimensions: 14X11
Bedroom 2
- Level: Main
- Area: 117 Square Feet
- Dimensions: 13X9
Bedroom 3
- Level: Main
- Area: 100 Square Feet
- Dimensions: 10X10
Bedroom 4
- Level: Lower
- Area: 140 Square Feet
- Dimensions: 14X10
Bedroom 5
- Level: Lower
- Area: 88 Square Feet
- Dimensions: 11X8
Family room
- Level: Lower
- Area: 234 Square Feet
- Dimensions: 18X13
Other
- Level: Lower
- Area: 156 Square Feet
- Dimensions: 13X12
Kitchen
- Level: Main
- Area: 143 Square Feet
- Dimensions: 13X11
Laundry
- Level: Lower
- Area: 182 Square Feet
- Dimensions: 14X13
Living room
- Level: Main
- Area: 160 Square Feet
- Dimensions: 16X10
Heating
- Natural Gas
Cooling
- Central Air
Appliances
- Included: Microwave, Dishwasher, Refrigerator, Washer, Dryer
Features
- Basement: Finished,Full
Interior area
- Total structure area: 2,072
- Total interior livable area: 2,072 sqft
- Finished area below ground: 854
Property
Parking
- Total spaces: 1
- Parking features: Concrete, Garage Door Opener, On Site, Garage Owned, Attached, Garage
- Attached garage spaces: 1
- Has uncovered spaces: Yes
Accessibility
- Accessibility features: No Disability Access
Features
- Levels: Bi-Level
Lot
- Size: 7,840 sqft
- Dimensions: 62X125
Details
- Parcel number: 1435427009
- Special conditions: None
Construction
Type & style
- Home type: SingleFamily
- Architectural style: Bi-Level
- Property subtype: Single Family Residence
Materials
- Steel Siding, Brick
Condition
- New construction: No
- Year built: 1967
Utilities & green energy
- Electric: Circuit Breakers
- Sewer: Public Sewer
- Water: Public
Community & neighborhood
Location
- Region: Bloomington
- Subdivision: Lincolnwood
Other
Other facts
- Listing terms: Conventional
- Ownership: Fee Simple
Price history
| Date | Event | Price |
|---|---|---|
| 10/7/2024 | Sold | $188,000-1%$91/sqft |
Source: | ||
| 9/6/2024 | Contingent | $189,900$92/sqft |
Source: | ||
| 9/5/2024 | Listed for sale | $189,900$92/sqft |
Source: | ||
Public tax history
| Year | Property taxes | Tax assessment |
|---|---|---|
| 2024 | $3,439 -8.5% | $53,413 +18.8% |
| 2023 | $3,759 +43.1% | $44,969 +7.3% |
| 2022 | $2,626 +3.5% | $41,902 +2.6% |
Find assessor info on the county website
Neighborhood: 61704
Nearby schools
GreatSchools rating
- 5/10Stevenson Elementary SchoolGrades: K-5Distance: 0.1 mi
- 2/10Bloomington Jr High SchoolGrades: 6-8Distance: 1.6 mi
- 3/10Bloomington High SchoolGrades: 9-12Distance: 1.5 mi
Schools provided by the listing agent
- Elementary: Stevenson Elementary
- Middle: Bloomington Jr High School
- High: Bloomington High School
- District: 87
Source: MRED as distributed by MLS GRID. This data may not be complete. We recommend contacting the local school district to confirm school assignments for this home.

Get pre-qualified for a loan
At Zillow Home Loans, we can pre-qualify you in as little as 5 minutes with no impact to your credit score.An equal housing lender. NMLS #10287.


